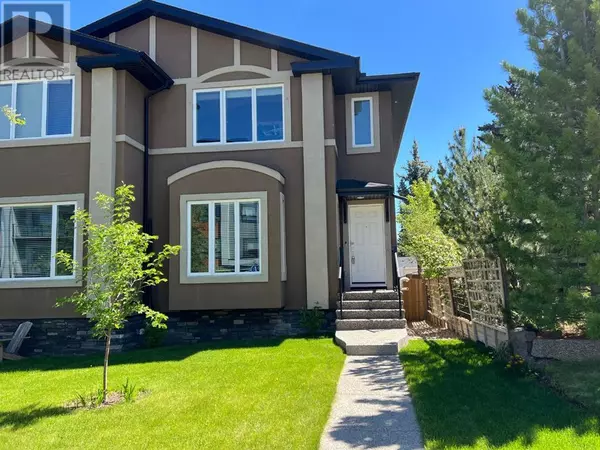
UPDATED:
Key Details
Property Type Single Family Home
Sub Type Freehold
Listing Status Active
Purchase Type For Sale
Square Footage 1,943 sqft
Price per Sqft $437
Subdivision Shaganappi
MLS® Listing ID A2169142
Bedrooms 4
Half Baths 1
Originating Board Calgary Real Estate Board
Year Built 2010
Lot Size 3,078 Sqft
Acres 3078.4783
Property Description
Location
Province AB
Rooms
Extra Room 1 Second level 9.42 Ft x 18.75 Ft Primary Bedroom
Extra Room 2 Second level 9.17 Ft x 14.67 Ft Bedroom
Extra Room 3 Second level 9.58 Ft x 9.83 Ft Bedroom
Extra Room 4 Second level 3.50 Ft x 5.83 Ft Laundry room
Extra Room 5 Second level .00 Ft x .00 Ft 4pc Bathroom
Extra Room 6 Second level .00 Ft x .00 Ft 5pc Bathroom
Interior
Heating Forced air
Cooling None
Flooring Carpeted, Ceramic Tile, Hardwood
Fireplaces Number 1
Exterior
Parking Features Yes
Garage Spaces 2.0
Garage Description 2
Fence Fence
Community Features Golf Course Development
View Y/N No
Total Parking Spaces 2
Private Pool No
Building
Lot Description Landscaped, Lawn
Story 2
Others
Ownership Freehold





