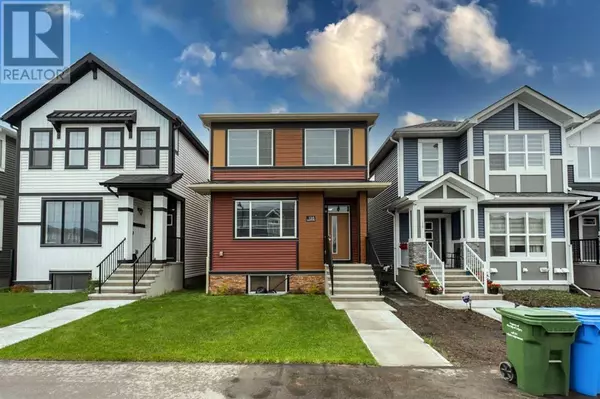
UPDATED:
Key Details
Property Type Single Family Home
Sub Type Freehold
Listing Status Active
Purchase Type For Sale
Square Footage 1,810 sqft
Price per Sqft $353
Subdivision Homestead
MLS® Listing ID A2148284
Bedrooms 3
Half Baths 1
Originating Board Calgary Real Estate Board
Year Built 2021
Lot Size 2,949 Sqft
Acres 2949.3115
Property Description
Location
Province AB
Rooms
Extra Room 1 Second level 5.00 Ft x 9.08 Ft 4pc Bathroom
Extra Room 2 Second level 5.08 Ft x 9.50 Ft 4pc Bathroom
Extra Room 3 Second level 9.67 Ft x 10.00 Ft Bedroom
Extra Room 4 Second level 9.00 Ft x 13.08 Ft Bedroom
Extra Room 5 Second level 13.67 Ft x 10.50 Ft Family room
Extra Room 6 Second level 5.00 Ft x 7.42 Ft Laundry room
Interior
Heating Forced air
Cooling None
Flooring Carpeted, Ceramic Tile, Laminate
Exterior
Parking Features No
Fence Not fenced
View Y/N No
Total Parking Spaces 3
Private Pool No
Building
Story 2
Others
Ownership Freehold





