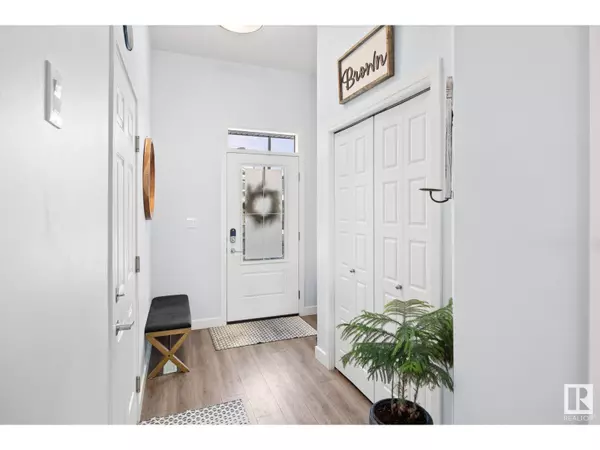UPDATED:
Key Details
Property Type Single Family Home
Sub Type Freehold
Listing Status Active
Purchase Type For Sale
Square Footage 1,752 sqft
Price per Sqft $268
Subdivision Edgemont (Edmonton)
MLS® Listing ID E4417467
Bedrooms 3
Half Baths 1
Originating Board REALTORS® Association of Edmonton
Year Built 2020
Lot Size 2,824 Sqft
Acres 2824.4502
Property Description
Location
Province AB
Rooms
Extra Room 1 Main level 3.33 m x Measurements not available Living room
Extra Room 2 Main level 2.31m x 2.86m Dining room
Extra Room 3 Main level 3.51 m x Measurements not available Kitchen
Extra Room 4 Upper Level 4.17m x 5.11m Family room
Extra Room 5 Upper Level 4.57m x 5.90m Primary Bedroom
Extra Room 6 Upper Level 3.35m x 4.30m Bedroom 2
Interior
Heating Forced air
Cooling Central air conditioning
Fireplaces Type Unknown
Exterior
Parking Features Yes
View Y/N No
Total Parking Spaces 1
Private Pool No
Building
Story 2
Others
Ownership Freehold




