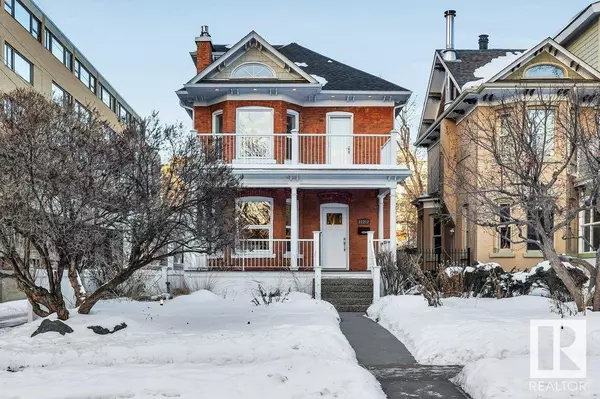UPDATED:
Key Details
Property Type Single Family Home
Sub Type Freehold
Listing Status Active
Purchase Type For Sale
Square Footage 1,949 sqft
Price per Sqft $512
Subdivision Wîhkwêntôwin
MLS® Listing ID E4417206
Bedrooms 3
Half Baths 2
Originating Board REALTORS® Association of Edmonton
Year Built 1910
Lot Size 2,989 Sqft
Acres 2989.138
Property Description
Location
Province AB
Rooms
Extra Room 1 Basement 4.31 m X 8.41 m Family room
Extra Room 2 Basement 3.61 m X 3.42 m Laundry room
Extra Room 3 Main level 4.92 m X 4.74 m Living room
Extra Room 4 Main level 4.83 m X 3.57 m Dining room
Extra Room 5 Main level 3.94 m X 3.65 m Kitchen
Extra Room 6 Upper Level 4.95 m X 4.65 m Primary Bedroom
Interior
Heating Forced air
Cooling Central air conditioning
Fireplaces Type Unknown
Exterior
Parking Features Yes
Fence Fence
View Y/N Yes
View City view
Total Parking Spaces 3
Private Pool No
Building
Story 2.5
Others
Ownership Freehold




