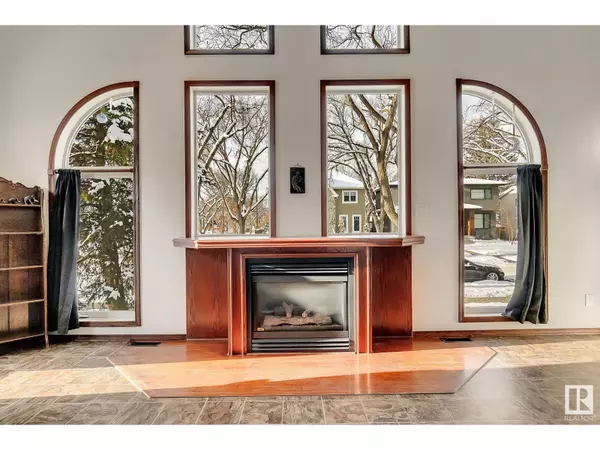UPDATED:
Key Details
Property Type Single Family Home
Sub Type Freehold
Listing Status Active
Purchase Type For Sale
Square Footage 2,938 sqft
Price per Sqft $319
Subdivision Glenora
MLS® Listing ID E4417135
Bedrooms 3
Half Baths 1
Originating Board REALTORS® Association of Edmonton
Year Built 1949
Lot Size 6,985 Sqft
Acres 6985.778
Property Description
Location
Province AB
Rooms
Extra Room 1 Basement 9.03 m X 3.91 m Recreation room
Extra Room 2 Main level 6.19 m X 7.17 m Living room
Extra Room 3 Main level 8.03 m X 3.6 m Dining room
Extra Room 4 Main level 4.34 m X 3.98 m Kitchen
Extra Room 5 Main level 4.99 m X 4.4 m Family room
Extra Room 6 Upper Level 4.42 m X 5.47 m Primary Bedroom
Interior
Heating Forced air, Hot water radiator heat
Fireplaces Type Unknown
Exterior
Parking Features Yes
Fence Fence
View Y/N No
Private Pool No
Building
Story 2
Others
Ownership Freehold




