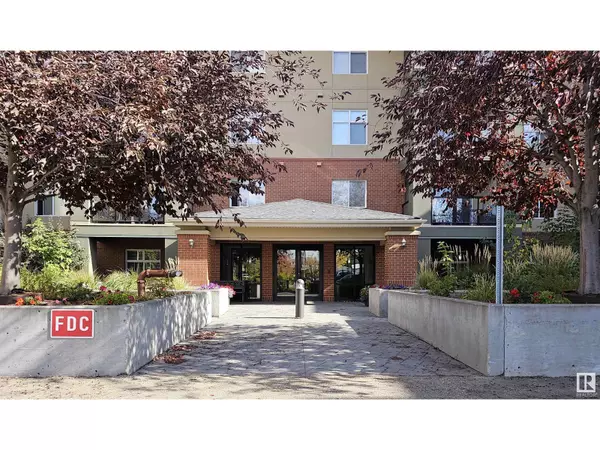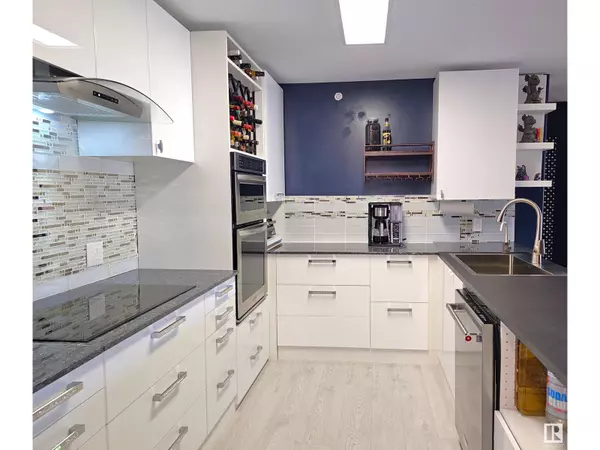REQUEST A TOUR If you would like to see this home without being there in person, select the "Virtual Tour" option and your agent will contact you to discuss available opportunities.
In-PersonVirtual Tour
$264,988
Est. payment /mo
2 Beds
2 Baths
900 SqFt
UPDATED:
Key Details
Property Type Condo
Sub Type Condominium/Strata
Listing Status Active
Purchase Type For Sale
Square Footage 900 sqft
Price per Sqft $294
Subdivision King Edward Park
MLS® Listing ID E4416033
Bedrooms 2
Condo Fees $523/mo
Originating Board REALTORS® Association of Edmonton
Year Built 2008
Lot Size 842 Sqft
Acres 842.3836
Property Description
STYLISH! Imagine inviting friends and family over to see your new modern apartment with ALL the UPGRADES! From new STAINLESS STEEL appliances to new kitchen and bathroom cabinetry, to luxury vinyl plank and granite flooring, you will love where you live! Your new 2-bedroom, air-conditioned, TOP FLOOR END UNIT features a gourmet kitchen with built-in induction cooktop and built-in oven, hidden freezer, and plenty of cupboard space. The living room area is spacious and leads out to your private screened-in balcony. The primary suite has a his-and-hers walk-through closet that leads to a 3-piece ensuite with oversized shower. Completing the home's layout is a second bedroom, a 4-piece bathroom and in-suite laundry. Amenities include 24-hour access to an indoor swimming pool, hot tub, exercise room, infrared sauna, library, guest suite and a party/recreation room. Located close to shopping, transportation, restaurants, trendy Whyte Avenue, this is the place you'll LOVE to call home! (id:24570)
Location
Province AB
Rooms
Extra Room 1 Main level 4.47 m X 4.7 m Living room
Extra Room 2 Main level 2.68 m X 5.46 m Kitchen
Extra Room 3 Main level 4.96 m X 3.46 m Primary Bedroom
Extra Room 4 Main level 3.69 m X 3.42 m Bedroom 2
Extra Room 5 Main level 4.66 m X 1.62 m Other
Interior
Heating Forced air
Cooling Central air conditioning
Exterior
Parking Features Yes
Fence Fence
View Y/N No
Private Pool Yes
Others
Ownership Condominium/Strata
GET MORE INFORMATION




