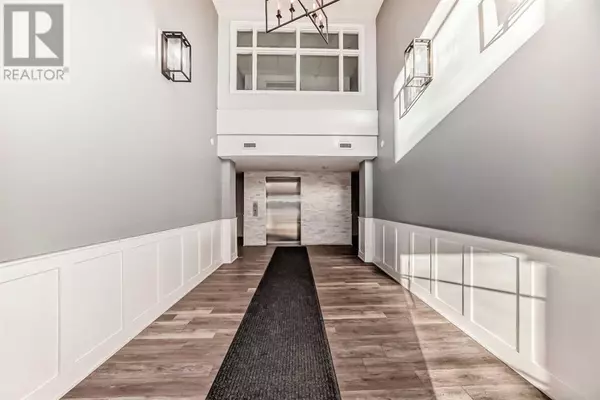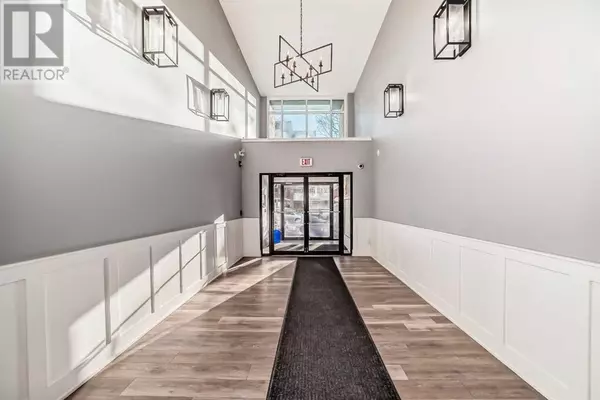
UPDATED:
Key Details
Property Type Condo
Sub Type Condominium/Strata
Listing Status Active
Purchase Type For Sale
Square Footage 628 sqft
Price per Sqft $477
Subdivision Mission
MLS® Listing ID A2182801
Style High rise
Bedrooms 1
Condo Fees $371/mo
Originating Board Calgary Real Estate Board
Year Built 2007
Property Description
Location
Province AB
Rooms
Extra Room 1 Main level 28.87 Ft x 38.39 Ft Primary Bedroom
Extra Room 2 Main level 9.17 Ft x 4.92 Ft 4pc Bathroom
Extra Room 3 Main level 10.67 Ft x 10.58 Ft Dining room
Extra Room 4 Main level 8.33 Ft x 9.50 Ft Kitchen
Extra Room 5 Main level 10.83 Ft x 14.25 Ft Living room
Extra Room 6 Main level 8.83 Ft x 7.75 Ft Office
Interior
Heating Baseboard heaters
Cooling None
Flooring Ceramic Tile, Hardwood
Fireplaces Number 1
Exterior
Parking Features Yes
Community Features Pets Allowed, Pets Allowed With Restrictions
View Y/N No
Total Parking Spaces 1
Private Pool No
Building
Story 6
Architectural Style High rise
Others
Ownership Condominium/Strata





