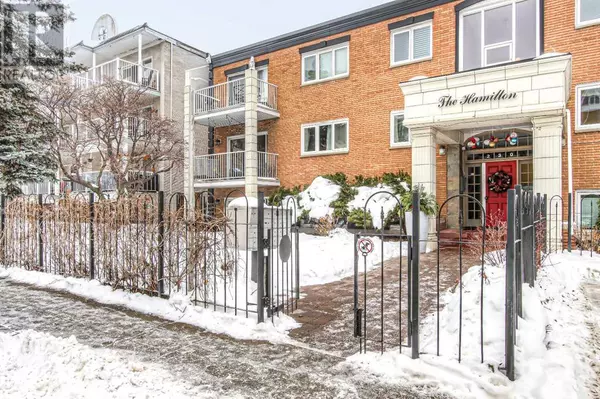
UPDATED:
Key Details
Property Type Condo
Sub Type Condominium/Strata
Listing Status Active
Purchase Type For Sale
Square Footage 502 sqft
Price per Sqft $477
Subdivision Mission
MLS® Listing ID A2182935
Style Low rise
Bedrooms 1
Condo Fees $318/mo
Originating Board Calgary Real Estate Board
Year Built 1959
Property Description
Location
Province AB
Rooms
Extra Room 1 Main level 13.67 Ft x 11.67 Ft Living room
Extra Room 2 Main level 11.17 Ft x 8.92 Ft Kitchen
Extra Room 3 Main level 11.58 Ft x 10.00 Ft Primary Bedroom
Extra Room 4 Main level Measurements not available 4pc Bathroom
Extra Room 5 Main level 2.75 Ft x 2.67 Ft Laundry room
Interior
Heating Hot Water
Cooling None
Flooring Hardwood
Fireplaces Number 1
Exterior
Parking Features No
View Y/N No
Private Pool No
Building
Story 3
Architectural Style Low rise
Others
Ownership Condominium/Strata





