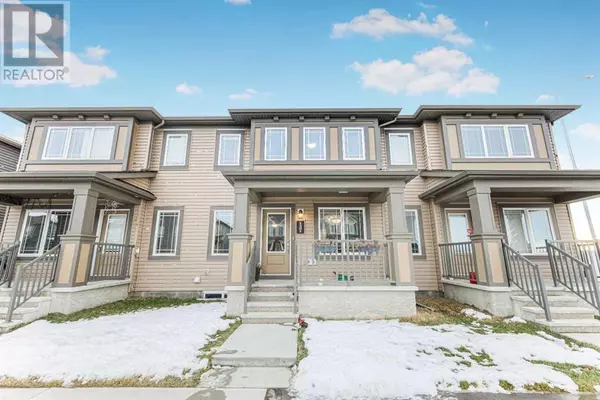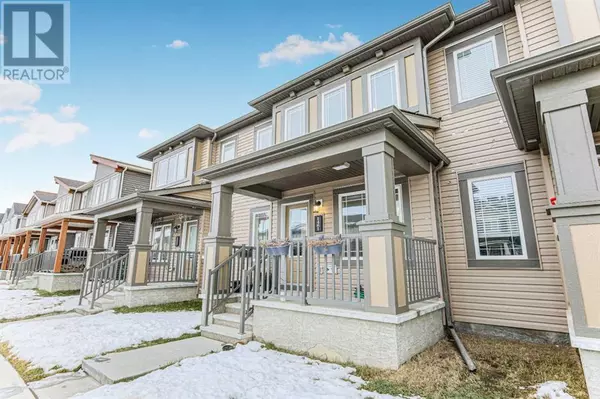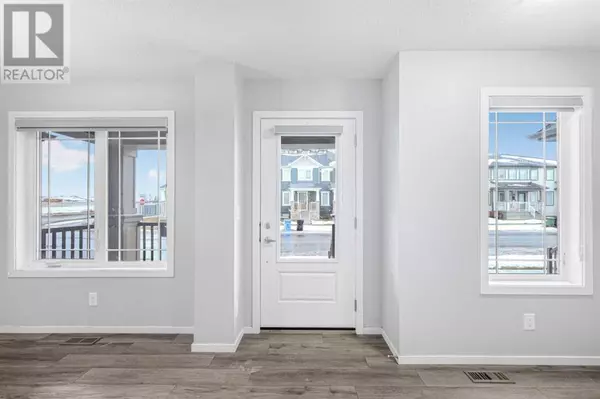
UPDATED:
Key Details
Property Type Townhouse
Sub Type Townhouse
Listing Status Active
Purchase Type For Sale
Square Footage 1,387 sqft
Price per Sqft $381
Subdivision Carrington
MLS® Listing ID A2182597
Bedrooms 3
Half Baths 1
Originating Board Calgary Real Estate Board
Year Built 2021
Lot Size 338 Sqft
Acres 338.0
Property Description
Location
Province AB
Rooms
Extra Room 1 Second level 9.25 Ft x 5.67 Ft 3pc Bathroom
Extra Room 2 Second level 5.58 Ft x 10.25 Ft 4pc Bathroom
Extra Room 3 Second level 9.25 Ft x 13.83 Ft Bedroom
Extra Room 4 Second level 15.33 Ft x 13.42 Ft Primary Bedroom
Extra Room 5 Second level 9.42 Ft x 9.50 Ft Bedroom
Extra Room 6 Basement 18.25 Ft x 13.42 Ft Other
Interior
Heating Central heating
Cooling Central air conditioning
Flooring Carpeted, Concrete, Vinyl
Exterior
Parking Features Yes
Garage Spaces 2.0
Garage Description 2
Fence Not fenced
View Y/N No
Total Parking Spaces 2
Private Pool No
Building
Story 2
Others
Ownership Freehold





