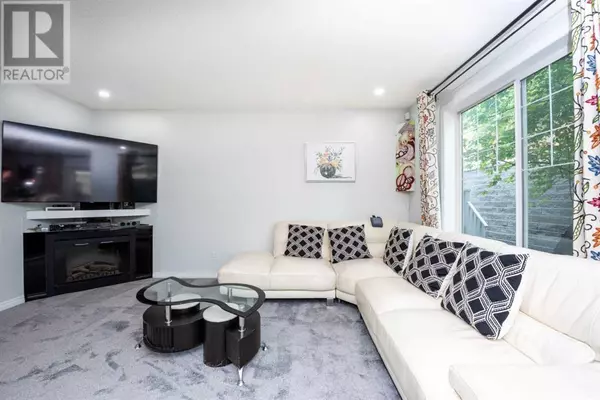
UPDATED:
Key Details
Property Type Condo
Sub Type Condominium/Strata
Listing Status Active
Purchase Type For Sale
Square Footage 1,276 sqft
Price per Sqft $383
Subdivision Hidden Valley
MLS® Listing ID A2182804
Bedrooms 3
Half Baths 1
Condo Fees $370/mo
Originating Board Calgary Real Estate Board
Year Built 2002
Property Description
Location
Province AB
Rooms
Extra Room 1 Second level 8.58 M x 5.08 M 4pc Bathroom
Extra Room 2 Second level 8.58 M x 5.92 M 4pc Bathroom
Extra Room 3 Second level 8.83 M x 10.92 M Bedroom
Extra Room 4 Second level 11.17 M x 12.83 M Bedroom
Extra Room 5 Second level 12.25 M x 11.42 M Loft
Extra Room 6 Second level 11.25 M x 14.33 M Primary Bedroom
Interior
Heating Forced air
Cooling None
Flooring Carpeted, Tile, Vinyl
Fireplaces Number 1
Exterior
Parking Features Yes
Garage Spaces 1.0
Garage Description 1
Fence Not fenced
Community Features Pets Allowed With Restrictions
View Y/N No
Total Parking Spaces 2
Private Pool No
Building
Lot Description Landscaped
Story 2
Others
Ownership Condominium/Strata





