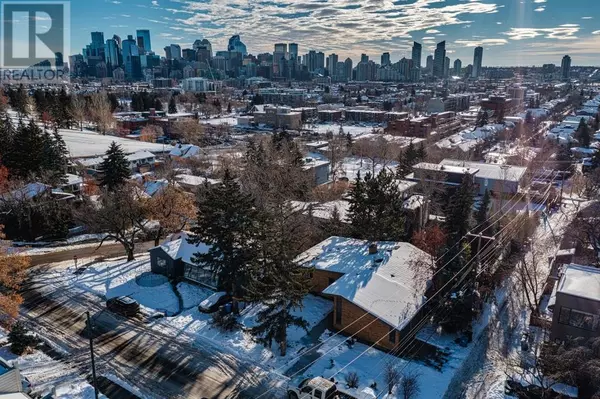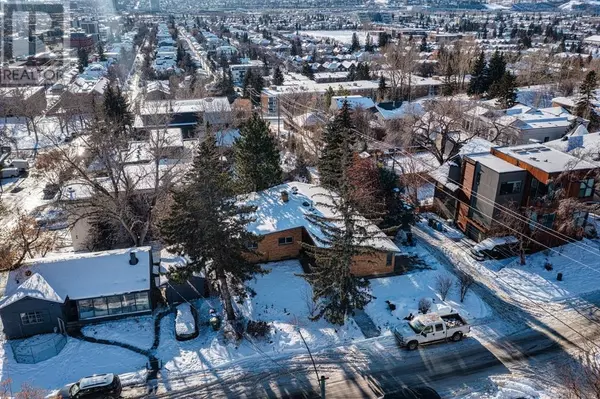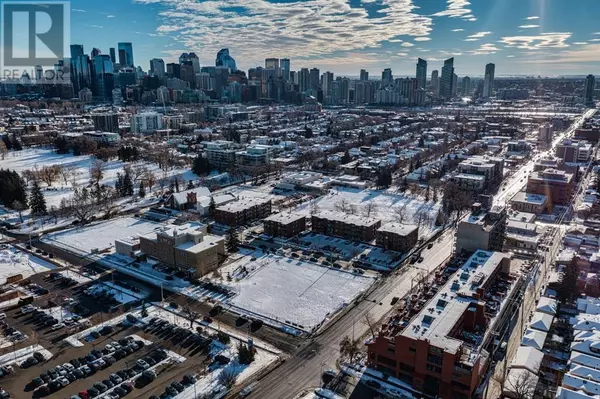
UPDATED:
Key Details
Property Type Single Family Home
Sub Type Freehold
Listing Status Active
Purchase Type For Sale
Square Footage 1,648 sqft
Price per Sqft $637
Subdivision Hounsfield Heights/Briar Hill
MLS® Listing ID A2182609
Style Bungalow
Bedrooms 4
Half Baths 2
Originating Board Calgary Real Estate Board
Year Built 1964
Lot Size 6,996 Sqft
Acres 6996.542
Property Description
Location
Province AB
Rooms
Extra Room 1 Basement 12.17 Ft x 11.50 Ft Family room
Extra Room 2 Basement 32.25 Ft x 14.00 Ft Recreational, Games room
Extra Room 3 Basement 18.50 Ft x 11.17 Ft Office
Extra Room 4 Basement 10.50 Ft x 11.17 Ft Other
Extra Room 5 Basement 7.00 Ft x 6.83 Ft Cold room
Extra Room 6 Basement 12.83 Ft x 11.33 Ft Bedroom
Interior
Heating Forced air
Cooling None
Flooring Carpeted, Hardwood
Fireplaces Number 2
Exterior
Parking Features Yes
Garage Spaces 2.0
Garage Description 2
Fence Partially fenced
View Y/N Yes
View View
Total Parking Spaces 2
Private Pool No
Building
Lot Description Lawn
Story 1
Architectural Style Bungalow
Others
Ownership Freehold





