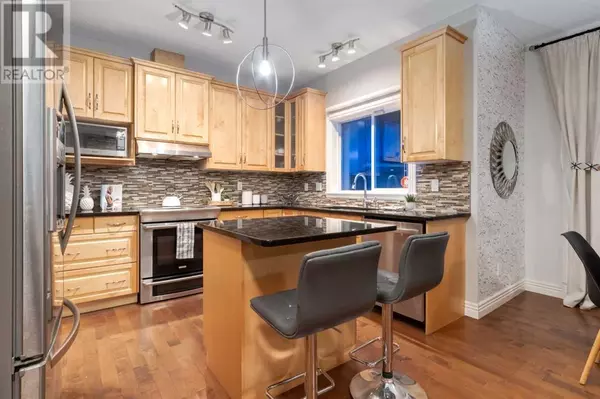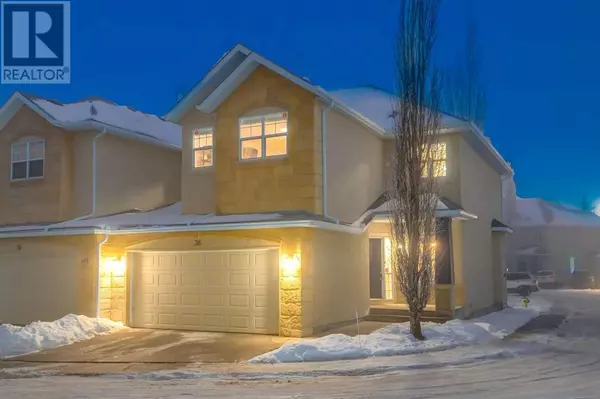
UPDATED:
Key Details
Property Type Townhouse
Sub Type Townhouse
Listing Status Active
Purchase Type For Sale
Square Footage 2,064 sqft
Price per Sqft $304
Subdivision Strathcona Park
MLS® Listing ID A2182445
Bedrooms 4
Half Baths 1
Condo Fees $339/mo
Originating Board Calgary Real Estate Board
Year Built 2004
Lot Size 2,529 Sqft
Acres 2529.519
Property Description
Location
Province AB
Rooms
Extra Room 1 Second level 18.75 M x 13.92 M Bonus Room
Extra Room 2 Second level 16.50 M x 13.75 M Primary Bedroom
Extra Room 3 Second level 14.00 M x 8.83 M 4pc Bathroom
Extra Room 4 Second level 8.25 M x 6.58 M Other
Extra Room 5 Second level 10.83 M x 9.58 M Bedroom
Extra Room 6 Second level 10.83 M x 9.08 M Bedroom
Interior
Heating Other, Forced air,
Cooling See Remarks
Flooring Carpeted, Hardwood, Linoleum
Fireplaces Number 1
Exterior
Parking Features Yes
Garage Spaces 2.0
Garage Description 2
Fence Not fenced
Community Features Pets Allowed With Restrictions
View Y/N No
Total Parking Spaces 2
Private Pool No
Building
Story 2
Others
Ownership Bare Land Condo





