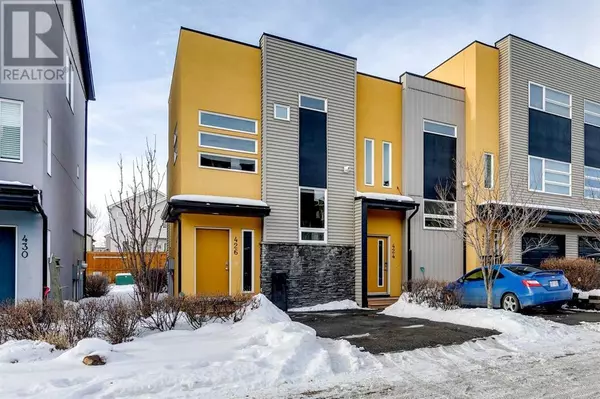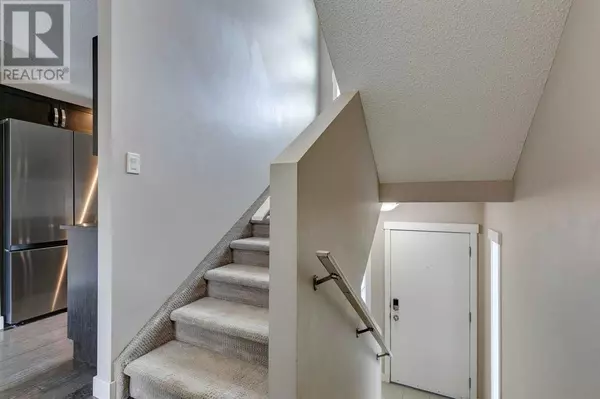
UPDATED:
Key Details
Property Type Townhouse
Sub Type Townhouse
Listing Status Active
Purchase Type For Sale
Square Footage 828 sqft
Price per Sqft $416
Subdivision Coventry Hills
MLS® Listing ID A2182111
Bedrooms 2
Condo Fees $322/mo
Originating Board Calgary Real Estate Board
Year Built 2011
Lot Size 1,162 Sqft
Acres 1162.5023
Property Description
Location
Province AB
Rooms
Extra Room 1 Lower level 8.00 Ft x 10.50 Ft 3pc Bathroom
Extra Room 2 Lower level 12.17 Ft x 10.17 Ft Bedroom
Extra Room 3 Lower level 4.50 Ft x 12.17 Ft Furnace
Extra Room 4 Main level 8.50 Ft x 6.08 Ft Dining room
Extra Room 5 Main level 8.08 Ft x 10.42 Ft Kitchen
Extra Room 6 Main level 15.17 Ft x 10.50 Ft Living room
Interior
Heating Forced air
Cooling None
Flooring Carpeted, Hardwood, Tile
Exterior
Parking Features No
Fence Partially fenced
Community Features Pets Allowed With Restrictions
View Y/N No
Total Parking Spaces 1
Private Pool No
Building
Story 2
Others
Ownership Bare Land Condo





