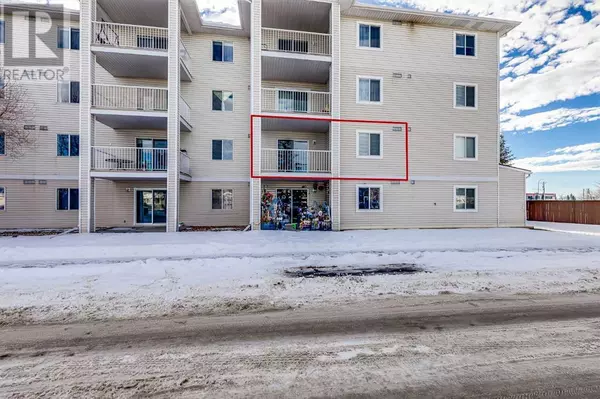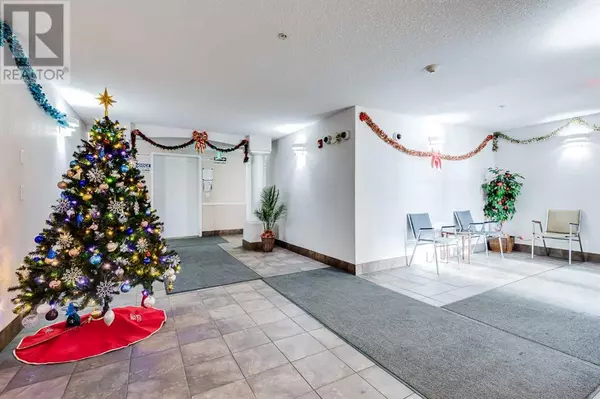
UPDATED:
Key Details
Property Type Condo
Sub Type Condominium/Strata
Listing Status Active
Purchase Type For Sale
Square Footage 721 sqft
Price per Sqft $321
Subdivision Red Carpet
MLS® Listing ID A2182371
Style Low rise
Bedrooms 1
Condo Fees $391/mo
Originating Board Calgary Real Estate Board
Year Built 1999
Property Description
Location
Province AB
Rooms
Extra Room 1 Main level 7.50 Ft x 11.83 Ft Kitchen
Extra Room 2 Main level 14.00 Ft x 12.58 Ft Living room
Extra Room 3 Main level 8.00 Ft x 12.58 Ft Dining room
Extra Room 4 Main level 3.83 Ft x 3.08 Ft Laundry room
Extra Room 5 Main level 13.00 Ft x 11.42 Ft Primary Bedroom
Extra Room 6 Main level Measurements not available 4pc Bathroom
Interior
Heating Hot Water
Cooling None
Flooring Laminate, Tile, Vinyl Plank
Exterior
Parking Features No
Community Features Lake Privileges, Pets Allowed With Restrictions
View Y/N No
Total Parking Spaces 1
Private Pool No
Building
Story 4
Architectural Style Low rise
Others
Ownership Condominium/Strata





