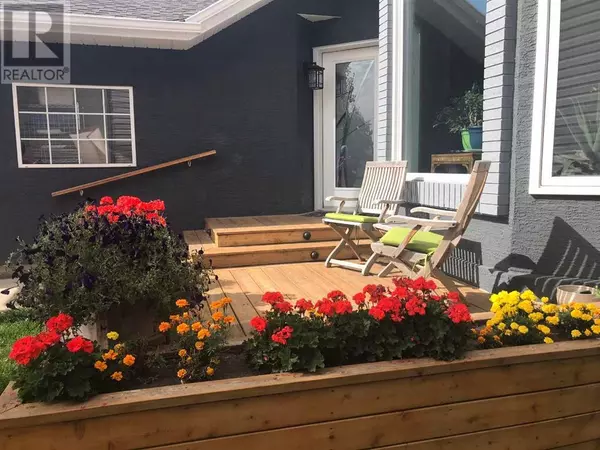
UPDATED:
Key Details
Property Type Single Family Home
Sub Type Freehold
Listing Status Active
Purchase Type For Sale
Square Footage 2,225 sqft
Price per Sqft $404
Subdivision Diamond Cove
MLS® Listing ID A2180022
Bedrooms 4
Half Baths 1
Originating Board Calgary Real Estate Board
Year Built 1995
Lot Size 4,983 Sqft
Acres 4983.6904
Property Description
Location
Province AB
Rooms
Extra Room 1 Second level 11.50 Ft x 7.00 Ft 4pc Bathroom
Extra Room 2 Second level 9.42 Ft x 4.92 Ft 5pc Bathroom
Extra Room 3 Second level 11.75 Ft x 12.67 Ft Bedroom
Extra Room 4 Second level 8.92 Ft x 14.08 Ft Bedroom
Extra Room 5 Second level 15.08 Ft x 14.08 Ft Primary Bedroom
Extra Room 6 Lower level 31.67 Ft x 37.17 Ft Recreational, Games room
Interior
Heating Forced air
Cooling Central air conditioning
Flooring Carpeted, Hardwood, Tile
Fireplaces Number 1
Exterior
Parking Features Yes
Garage Spaces 2.0
Garage Description 2
Fence Fence
View Y/N No
Total Parking Spaces 4
Private Pool No
Building
Lot Description Garden Area, Lawn
Story 2
Others
Ownership Freehold





