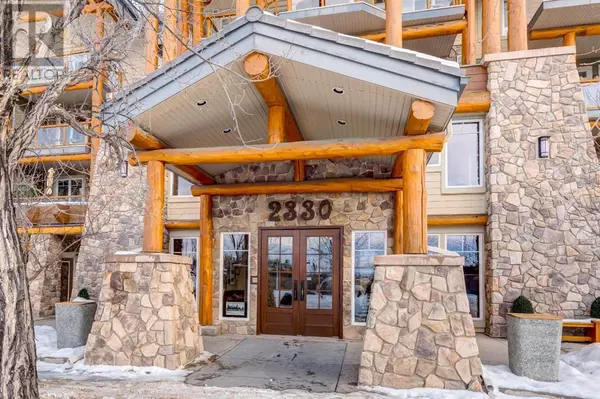
UPDATED:
Key Details
Property Type Condo
Sub Type Condominium/Strata
Listing Status Active
Purchase Type For Sale
Square Footage 3,000 sqft
Price per Sqft $833
Subdivision Evergreen
MLS® Listing ID A2182284
Bedrooms 2
Half Baths 1
Condo Fees $1,803/mo
Originating Board Calgary Real Estate Board
Year Built 2023
Property Description
Location
Province AB
Rooms
Extra Room 1 Main level 9.75 Ft x 7.25 Ft Foyer
Extra Room 2 Main level 32.83 Ft x 26.33 Ft Living room
Extra Room 3 Main level 20.58 Ft x 10.92 Ft Dining room
Extra Room 4 Main level 22.42 Ft x 14.83 Ft Kitchen
Extra Room 5 Main level 27.58 Ft x 18.00 Ft Primary Bedroom
Extra Room 6 Main level 23.42 Ft x 12.92 Ft 5pc Bathroom
Interior
Heating Heat Pump,
Cooling Fully air conditioned
Flooring Vinyl Plank
Fireplaces Number 1
Exterior
Parking Features Yes
Community Features Pets Allowed With Restrictions, Age Restrictions
View Y/N No
Total Parking Spaces 2
Private Pool No
Building
Story 4
Others
Ownership Condominium/Strata





