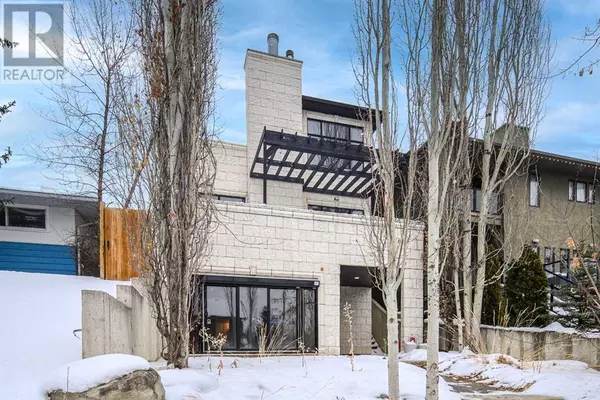
UPDATED:
Key Details
Property Type Single Family Home
Sub Type Freehold
Listing Status Active
Purchase Type For Sale
Square Footage 2,993 sqft
Price per Sqft $417
Subdivision Parkdale
MLS® Listing ID A2182486
Bedrooms 3
Half Baths 1
Originating Board Calgary Real Estate Board
Year Built 2003
Lot Size 5,252 Sqft
Acres 5252.788
Property Description
Location
Province AB
Rooms
Extra Room 1 Basement 44.75 Ft x 14.67 Ft Recreational, Games room
Extra Room 2 Basement 17.83 Ft x 10.33 Ft Other
Extra Room 3 Basement 16.75 Ft x 5.50 Ft Furnace
Extra Room 4 Basement 17.42 Ft x 5.00 Ft 4pc Bathroom
Extra Room 5 Basement 15.08 Ft x 12.75 Ft Other
Extra Room 6 Basement 14.33 Ft x 17.25 Ft Den
Interior
Heating Forced air
Cooling None
Flooring Hardwood, Marble, Tile
Fireplaces Number 1
Exterior
Parking Features Yes
Garage Spaces 2.0
Garage Description 2
Fence Fence
View Y/N No
Total Parking Spaces 2
Private Pool No
Building
Story 2
Others
Ownership Freehold





