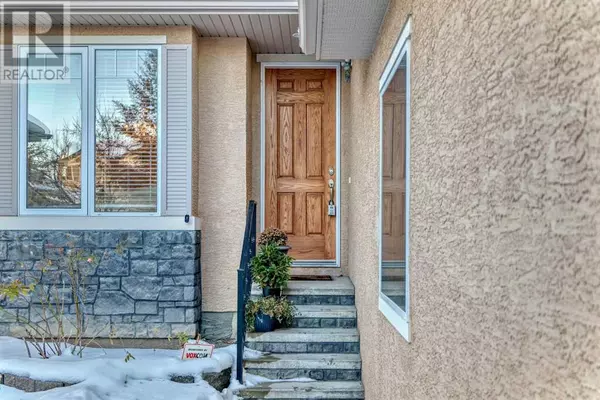
UPDATED:
Key Details
Property Type Single Family Home
Sub Type Freehold
Listing Status Active
Purchase Type For Sale
Square Footage 2,154 sqft
Price per Sqft $371
Subdivision Evergreen
MLS® Listing ID A2182433
Bedrooms 6
Half Baths 1
Originating Board Calgary Real Estate Board
Year Built 2004
Lot Size 4,919 Sqft
Acres 4919.107
Property Description
Location
Province AB
Rooms
Extra Room 1 Second level 16.25 Ft x 13.00 Ft Primary Bedroom
Extra Room 2 Second level 12.00 Ft x 12.42 Ft Bedroom
Extra Room 3 Second level 11.25 Ft x 10.17 Ft Bedroom
Extra Room 4 Second level Measurements not available 5pc Bathroom
Extra Room 5 Basement Measurements not available 3pc Bathroom
Extra Room 6 Lower level 12.08 Ft x 8.08 Ft Bedroom
Interior
Heating Forced air,
Cooling None
Flooring Carpeted, Ceramic Tile, Hardwood
Fireplaces Number 1
Exterior
Parking Features Yes
Garage Spaces 2.0
Garage Description 2
Fence Fence
View Y/N No
Total Parking Spaces 2
Private Pool No
Building
Lot Description Landscaped, Lawn
Story 2
Others
Ownership Freehold





