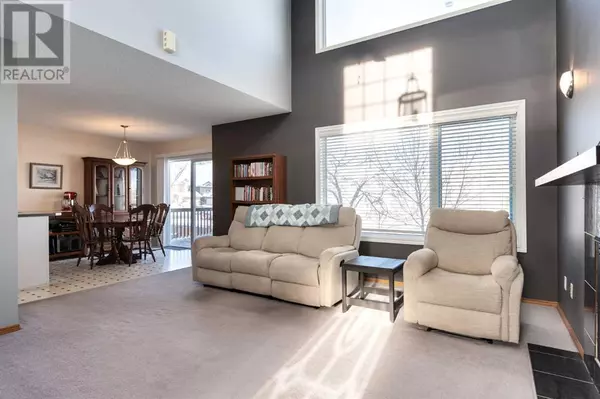
UPDATED:
Key Details
Property Type Single Family Home
Sub Type Freehold
Listing Status Active
Purchase Type For Sale
Square Footage 1,299 sqft
Price per Sqft $423
Subdivision Douglasdale/Glen
MLS® Listing ID A2182291
Bedrooms 4
Half Baths 1
Originating Board Calgary Real Estate Board
Year Built 1998
Lot Size 3,552 Sqft
Acres 3552.0903
Property Description
Location
Province AB
Rooms
Extra Room 1 Basement 16.33 Ft x 11.17 Ft Bedroom
Extra Room 2 Main level 5.33 Ft x 5.17 Ft 2pc Bathroom
Extra Room 3 Main level 8.92 Ft x 9.42 Ft Dining room
Extra Room 4 Main level 9.33 Ft x 10.92 Ft Kitchen
Extra Room 5 Main level 16.08 Ft x 13.83 Ft Living room
Extra Room 6 Upper Level 7.00 Ft x 4.92 Ft 4pc Bathroom
Interior
Heating Forced air,
Cooling Central air conditioning
Flooring Carpeted, Linoleum
Fireplaces Number 1
Exterior
Parking Features Yes
Garage Spaces 2.0
Garage Description 2
Fence Fence
View Y/N No
Total Parking Spaces 4
Private Pool No
Building
Lot Description Landscaped, Lawn
Story 2
Others
Ownership Freehold





