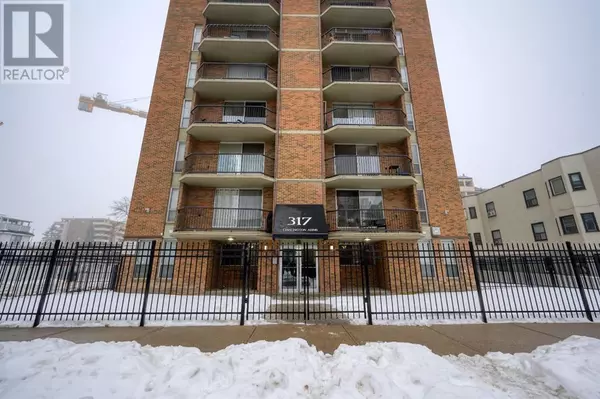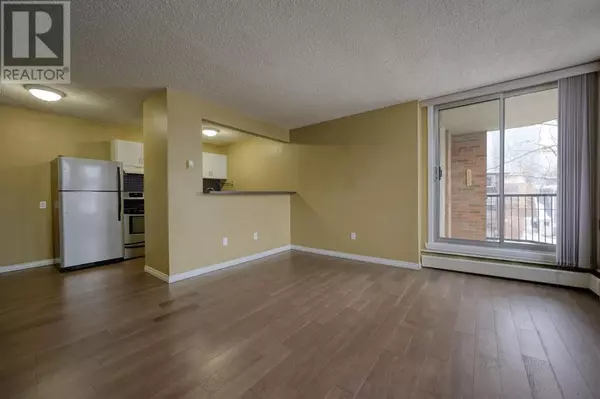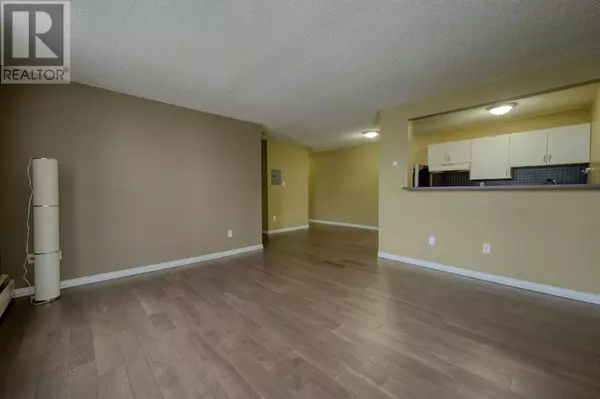
UPDATED:
Key Details
Property Type Condo
Sub Type Condominium/Strata
Listing Status Active
Purchase Type For Sale
Square Footage 620 sqft
Price per Sqft $399
Subdivision Beltline
MLS® Listing ID A2181801
Style High rise
Bedrooms 1
Condo Fees $465/mo
Originating Board Calgary Real Estate Board
Year Built 1970
Property Description
Location
Province AB
Rooms
Extra Room 1 Main level 7.42 Ft x 5.67 Ft 4pc Bathroom
Extra Room 2 Main level 10.33 Ft x 11.42 Ft Bedroom
Extra Room 3 Main level 11.17 Ft x 10.25 Ft Dining room
Extra Room 4 Main level 7.50 Ft x 7.33 Ft Kitchen
Extra Room 5 Main level 13.75 Ft x 14.83 Ft Living room
Interior
Heating Baseboard heaters
Cooling None
Flooring Vinyl Plank
Exterior
Parking Features No
Community Features Pets Allowed With Restrictions
View Y/N No
Total Parking Spaces 1
Private Pool No
Building
Story 8
Architectural Style High rise
Others
Ownership Condominium/Strata





