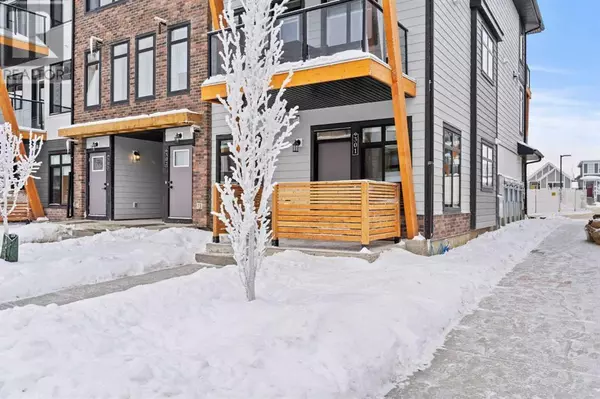
UPDATED:
Key Details
Property Type Townhouse
Sub Type Townhouse
Listing Status Active
Purchase Type For Sale
Square Footage 449 sqft
Price per Sqft $645
Subdivision Seton
MLS® Listing ID A2182002
Style Bungalow
Bedrooms 1
Condo Fees $128/mo
Originating Board Calgary Real Estate Board
Property Description
Location
Province AB
Rooms
Extra Room 1 Main level 9.75 Ft x 11.67 Ft Living room
Extra Room 2 Main level 14.25 Ft x 9.08 Ft Kitchen
Extra Room 3 Main level 9.33 Ft x 11.00 Ft Bedroom
Extra Room 4 Main level Measurements not available 4pc Bathroom
Interior
Heating Forced air,
Cooling None
Flooring Laminate, Tile
Exterior
Parking Features No
Fence Not fenced
Community Features Pets Allowed, Pets Allowed With Restrictions
View Y/N No
Total Parking Spaces 1
Private Pool No
Building
Story 1
Architectural Style Bungalow
Others
Ownership Condominium/Strata





