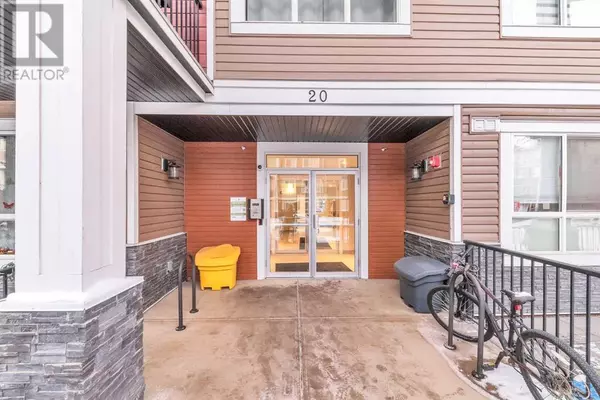
UPDATED:
Key Details
Property Type Condo
Sub Type Condominium/Strata
Listing Status Active
Purchase Type For Sale
Square Footage 796 sqft
Price per Sqft $483
Subdivision Walden
MLS® Listing ID A2182290
Style Low rise
Bedrooms 2
Condo Fees $331/mo
Originating Board Calgary Real Estate Board
Year Built 2018
Property Description
Location
Province AB
Rooms
Extra Room 1 Main level 11.00 Ft x 8.42 Ft Living room
Extra Room 2 Main level 13.42 Ft x 10.08 Ft Kitchen
Extra Room 3 Main level 5.33 Ft x 5.00 Ft Other
Extra Room 4 Main level 11.33 Ft x 10.25 Ft Primary Bedroom
Extra Room 5 Main level 7.83 Ft x 7.83 Ft 4pc Bathroom
Extra Room 6 Main level 9.50 Ft x 8.25 Ft Bedroom
Interior
Heating Baseboard heaters
Cooling Central air conditioning
Flooring Vinyl Plank
Exterior
Parking Features Yes
Fence Not fenced
Community Features Pets Allowed With Restrictions
View Y/N No
Total Parking Spaces 1
Private Pool No
Building
Lot Description Landscaped
Story 4
Architectural Style Low rise
Others
Ownership Condominium/Strata





