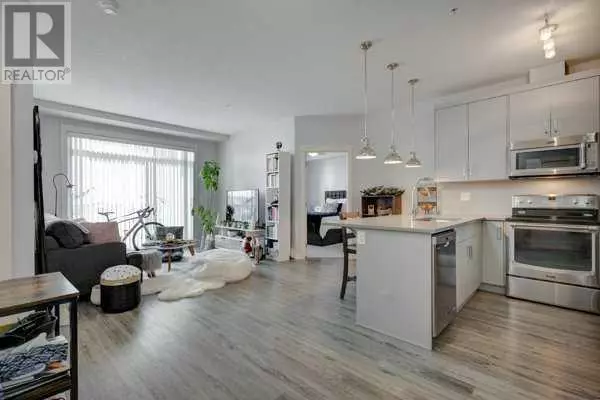
UPDATED:
Key Details
Property Type Condo
Sub Type Condominium/Strata
Listing Status Active
Purchase Type For Sale
Square Footage 825 sqft
Price per Sqft $448
Subdivision Cranston
MLS® Listing ID A2181730
Style Low rise
Bedrooms 2
Condo Fees $455/mo
Originating Board Calgary Real Estate Board
Year Built 2016
Property Description
Location
Province AB
Rooms
Extra Room 1 Main level 10.92 Ft x 10.50 Ft Kitchen
Extra Room 2 Main level 14.83 Ft x 14.50 Ft Living room
Extra Room 3 Main level 10.50 Ft x 8.33 Ft Foyer
Extra Room 4 Main level 11.83 Ft x 10.92 Ft Bedroom
Extra Room 5 Main level 7.83 Ft x 7.42 Ft 4pc Bathroom
Extra Room 6 Main level 10.75 Ft x 9.92 Ft Bedroom
Interior
Heating Baseboard heaters
Cooling None
Flooring Carpeted, Laminate
Exterior
Parking Features Yes
Community Features Pets Allowed With Restrictions
View Y/N No
Total Parking Spaces 1
Private Pool No
Building
Story 4
Architectural Style Low rise
Others
Ownership Condominium/Strata





