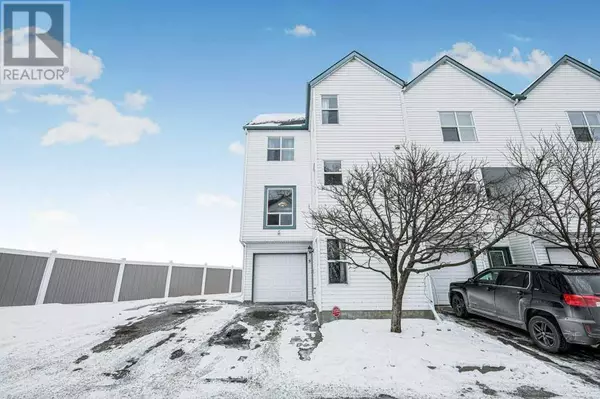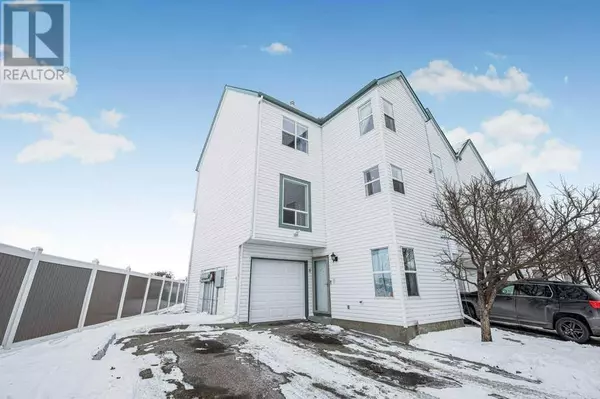
UPDATED:
Key Details
Property Type Townhouse
Sub Type Townhouse
Listing Status Active
Purchase Type For Sale
Square Footage 1,653 sqft
Price per Sqft $272
Subdivision Hidden Valley
MLS® Listing ID A2182108
Bedrooms 4
Half Baths 1
Condo Fees $438/mo
Originating Board Calgary Real Estate Board
Year Built 1999
Property Description
Location
Province AB
Rooms
Extra Room 1 Second level 4.92 Ft x 7.58 Ft 4pc Bathroom
Extra Room 2 Second level 9.00 Ft x 4.92 Ft 4pc Bathroom
Extra Room 3 Second level 13.42 Ft x 11.17 Ft Bedroom
Extra Room 4 Second level 10.00 Ft x 11.92 Ft Bedroom
Extra Room 5 Second level 10.92 Ft x 11.00 Ft Primary Bedroom
Extra Room 6 Lower level 10.00 Ft x 10.00 Ft Bedroom
Interior
Heating Forced air
Cooling None
Flooring Ceramic Tile, Laminate, Vinyl
Fireplaces Number 1
Exterior
Parking Features Yes
Garage Spaces 1.0
Garage Description 1
Fence Fence
Community Features Lake Privileges
View Y/N No
Total Parking Spaces 2
Private Pool No
Building
Story 3
Others
Ownership Condominium/Strata





