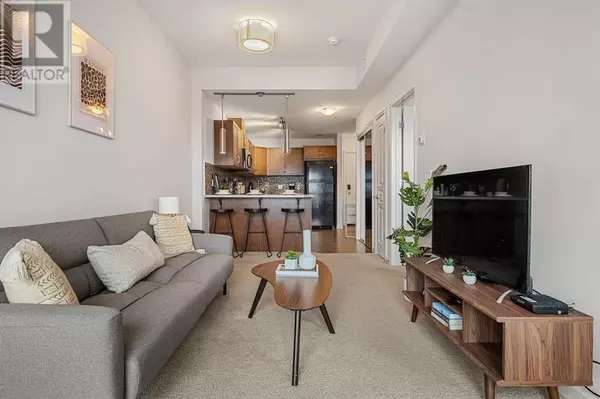
UPDATED:
Key Details
Property Type Condo
Sub Type Condominium/Strata
Listing Status Active
Purchase Type For Sale
Square Footage 531 sqft
Price per Sqft $598
Subdivision Beltline
MLS® Listing ID A2181941
Style High rise
Bedrooms 1
Condo Fees $378/mo
Originating Board Calgary Real Estate Board
Year Built 2014
Property Description
Location
Province AB
Rooms
Extra Room 1 Main level 2.62 M x 3.93 M Kitchen
Extra Room 2 Main level 2.57 M x 3.33 M Bedroom
Extra Room 3 Main level 1.76 M x 2.58 M 4pc Bathroom
Extra Room 4 Main level .71 M x .64 M Furnace
Extra Room 5 Unknown 2.78 M x 5.97 M Living room
Interior
Heating Forced air
Cooling Central air conditioning
Flooring Carpeted, Ceramic Tile
Exterior
Parking Features Yes
Community Features Pets Allowed With Restrictions
View Y/N No
Total Parking Spaces 1
Private Pool No
Building
Story 29
Architectural Style High rise
Others
Ownership Condominium/Strata





