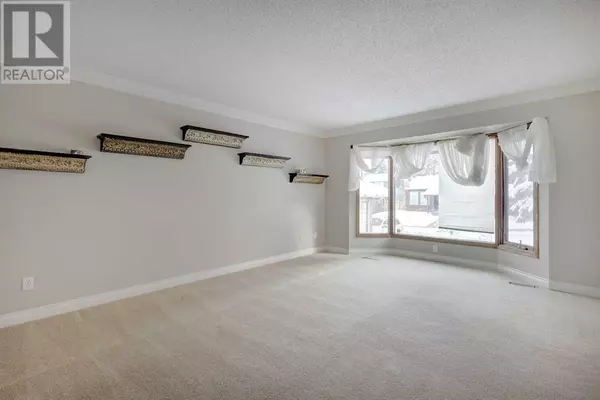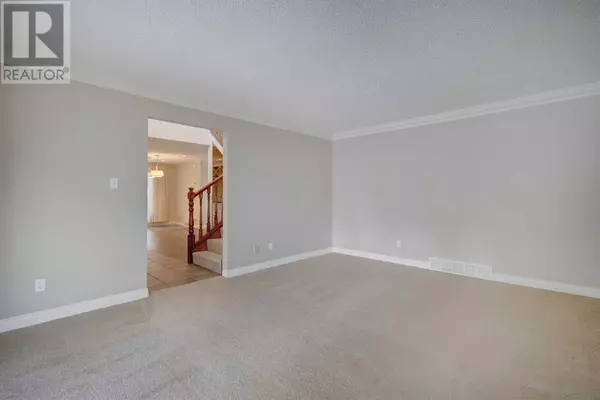
UPDATED:
Key Details
Property Type Single Family Home
Sub Type Freehold
Listing Status Active
Purchase Type For Sale
Square Footage 2,027 sqft
Price per Sqft $394
Subdivision Deer Ridge
MLS® Listing ID A2181804
Bedrooms 5
Half Baths 1
Originating Board Calgary Real Estate Board
Year Built 1979
Lot Size 5,521 Sqft
Acres 5521.886
Property Description
Location
Province AB
Rooms
Extra Room 1 Second level 13.00 Ft x 15.00 Ft Primary Bedroom
Extra Room 2 Second level 10.33 Ft x 11.33 Ft Bedroom
Extra Room 3 Second level 10.33 Ft x 9.75 Ft Bedroom
Extra Room 4 Second level 9.83 Ft x 9.75 Ft Bedroom
Extra Room 5 Second level 5.00 Ft x 7.83 Ft 4pc Bathroom
Extra Room 6 Second level 15.25 Ft x 9.75 Ft 4pc Bathroom
Interior
Heating Central heating, Other, Forced air
Cooling Central air conditioning
Flooring Carpeted, Hardwood, Tile
Fireplaces Number 2
Exterior
Parking Features Yes
Garage Spaces 2.0
Garage Description 2
Fence Fence
Community Features Fishing
View Y/N No
Total Parking Spaces 4
Private Pool No
Building
Lot Description Fruit trees, Garden Area, Landscaped
Story 2
Others
Ownership Freehold





