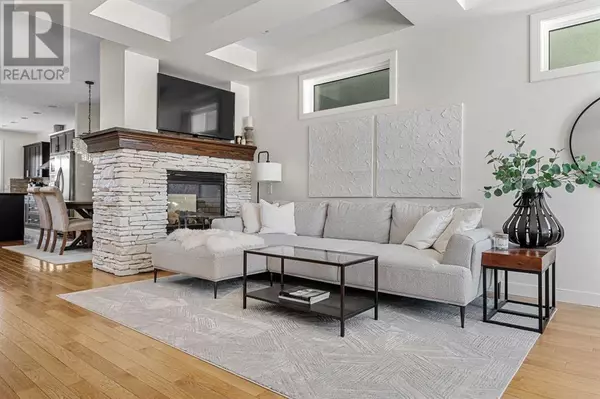
UPDATED:
Key Details
Property Type Single Family Home
Sub Type Freehold
Listing Status Active
Purchase Type For Sale
Square Footage 1,755 sqft
Price per Sqft $484
Subdivision Killarney/Glengarry
MLS® Listing ID A2181852
Bedrooms 4
Half Baths 1
Originating Board Calgary Real Estate Board
Year Built 2007
Lot Size 3,003 Sqft
Acres 3003.131
Property Description
Location
Province AB
Rooms
Extra Room 1 Second level 14.92 M x 13.42 M Primary Bedroom
Extra Room 2 Second level 10.92 M x 8.08 M Bedroom
Extra Room 3 Second level 13.00 M x 7.42 M Bedroom
Extra Room 4 Second level 7.33 M x 5.25 M Laundry room
Extra Room 5 Second level .00 M x .00 M 4pc Bathroom
Extra Room 6 Second level .00 M x .00 M 5pc Bathroom
Interior
Heating Forced air, , In Floor Heating
Cooling Central air conditioning
Flooring Carpeted, Ceramic Tile, Hardwood
Fireplaces Number 1
Exterior
Parking Features Yes
Garage Spaces 2.0
Garage Description 2
Fence Fence
View Y/N No
Total Parking Spaces 2
Private Pool No
Building
Story 2
Others
Ownership Freehold





