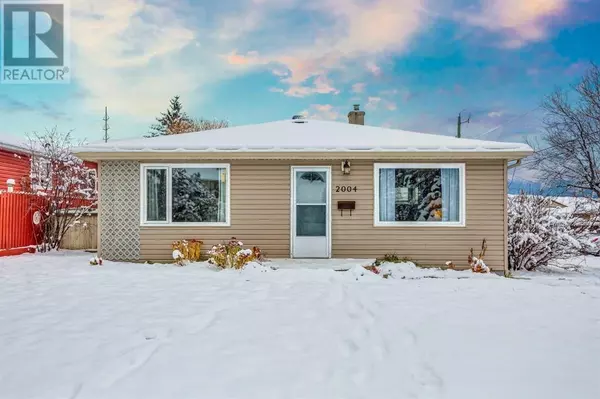
UPDATED:
Key Details
Property Type Single Family Home
Sub Type Freehold
Listing Status Active
Purchase Type For Sale
Square Footage 936 sqft
Price per Sqft $747
Subdivision Montgomery
MLS® Listing ID A2180281
Style Bungalow
Bedrooms 2
Originating Board Calgary Real Estate Board
Year Built 1953
Lot Size 6,178 Sqft
Acres 6178.4844
Property Description
Location
Province AB
Rooms
Extra Room 1 Basement 8.42 Ft x 5.92 Ft Laundry room
Extra Room 2 Main level 13.50 Ft x 10.08 Ft Kitchen
Extra Room 3 Main level 15.50 Ft x 13.50 Ft Living room
Extra Room 4 Main level 10.92 Ft x 7.58 Ft Other
Extra Room 5 Main level 13.42 Ft x 11.58 Ft Bedroom
Extra Room 6 Main level 13.50 Ft x 10.00 Ft Bedroom
Interior
Heating Forced air
Cooling None
Flooring Ceramic Tile, Hardwood
Exterior
Parking Features No
Fence Fence
View Y/N No
Total Parking Spaces 1
Private Pool No
Building
Story 1
Architectural Style Bungalow
Others
Ownership Freehold





