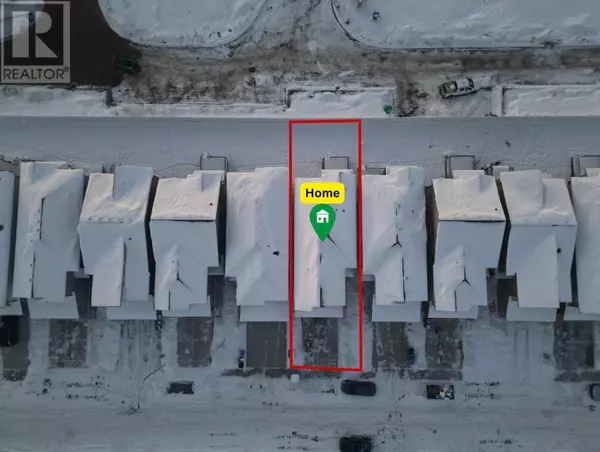UPDATED:
Key Details
Property Type Single Family Home
Sub Type Freehold
Listing Status Active
Purchase Type For Sale
Square Footage 2,059 sqft
Price per Sqft $371
Subdivision Belvedere
MLS® Listing ID A2181179
Bedrooms 4
Originating Board Calgary Real Estate Board
Lot Size 3,250 Sqft
Acres 3250.701
Property Description
Location
Province AB
Rooms
Extra Room 1 Second level 11.58 Ft x 5.08 Ft 4pc Bathroom
Extra Room 2 Second level 10.83 Ft x 13.92 Ft 5pc Bathroom
Extra Room 3 Second level 18.08 Ft x 12.17 Ft Bedroom
Extra Room 4 Second level 11.58 Ft x 10.42 Ft Bedroom
Extra Room 5 Second level 11.17 Ft x 13.00 Ft Family room
Extra Room 6 Second level 7.08 Ft x 7.17 Ft Laundry room
Interior
Heating Central heating, Forced air,
Cooling None
Flooring Carpeted, Tile, Vinyl
Exterior
Parking Features Yes
Garage Spaces 2.0
Garage Description 2
Fence Not fenced, Partially fenced
View Y/N No
Total Parking Spaces 4
Private Pool No
Building
Story 2
Others
Ownership Freehold




