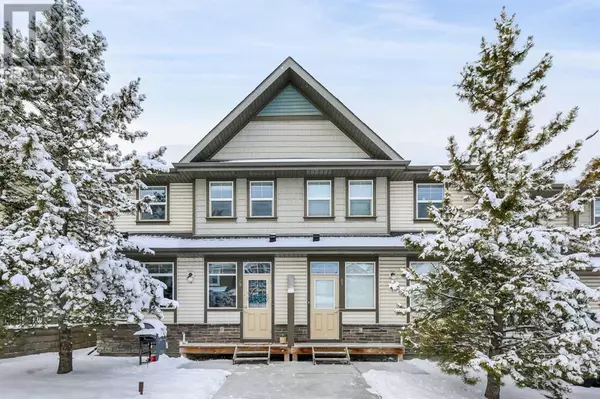
UPDATED:
Key Details
Property Type Townhouse
Sub Type Townhouse
Listing Status Active
Purchase Type For Sale
Square Footage 1,298 sqft
Price per Sqft $362
Subdivision Panorama Hills
MLS® Listing ID A2181386
Bedrooms 3
Half Baths 2
Condo Fees $419/mo
Originating Board Calgary Real Estate Board
Year Built 2010
Lot Size 1,323 Sqft
Acres 1323.9609
Property Description
Location
Province AB
Rooms
Extra Room 1 Basement 17.17 M x 12.17 M Recreational, Games room
Extra Room 2 Basement 6.17 M x 3.08 M Laundry room
Extra Room 3 Basement 5.75 M x 4.92 M 2pc Bathroom
Extra Room 4 Basement 9.00 M x 5.25 M Furnace
Extra Room 5 Main level 12.42 M x 9.50 M Living room
Extra Room 6 Main level 10.42 M x 10.42 M Kitchen
Interior
Heating Forced air,
Cooling None
Flooring Carpeted, Ceramic Tile, Hardwood
Fireplaces Number 1
Exterior
Parking Features Yes
Garage Spaces 1.0
Garage Description 1
Fence Not fenced
Community Features Pets Allowed With Restrictions
View Y/N No
Total Parking Spaces 2
Private Pool No
Building
Lot Description Landscaped
Story 2
Others
Ownership Bare Land Condo





