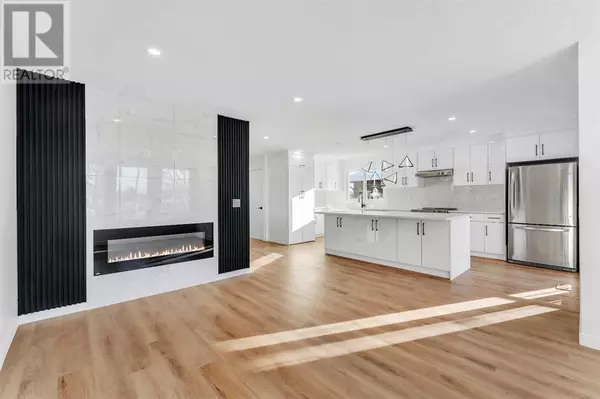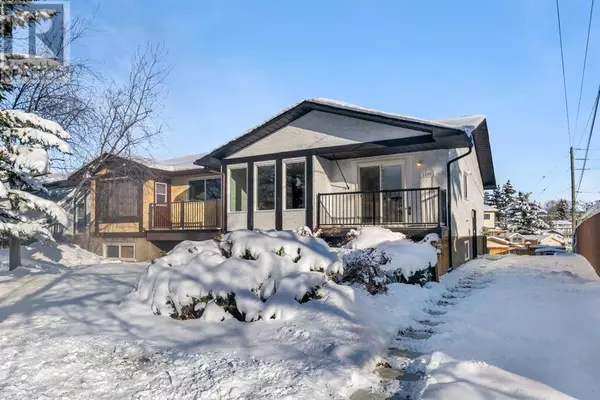
UPDATED:
Key Details
Property Type Single Family Home
Sub Type Freehold
Listing Status Active
Purchase Type For Sale
Square Footage 1,037 sqft
Price per Sqft $588
Subdivision Ranchlands
MLS® Listing ID A2181452
Style Bi-level
Bedrooms 4
Originating Board Calgary Real Estate Board
Year Built 1978
Lot Size 4,057 Sqft
Acres 4057.9941
Property Description
Location
Province AB
Rooms
Extra Room 1 Basement 15.92 Ft x 10.92 Ft Recreational, Games room
Extra Room 2 Basement 9.08 Ft x 11.08 Ft Kitchen
Extra Room 3 Basement 10.92 Ft x 10.25 Ft Bedroom
Extra Room 4 Basement 8.75 Ft x 6.17 Ft 4pc Bathroom
Extra Room 5 Basement 12.00 Ft x 10.58 Ft Bedroom
Extra Room 6 Main level 15.58 Ft x 14.92 Ft Family room
Interior
Heating Forced air,
Cooling Central air conditioning
Flooring Tile, Vinyl Plank
Fireplaces Number 1
Exterior
Parking Features No
Fence Fence
View Y/N No
Total Parking Spaces 2
Private Pool No
Building
Architectural Style Bi-level
Others
Ownership Freehold





