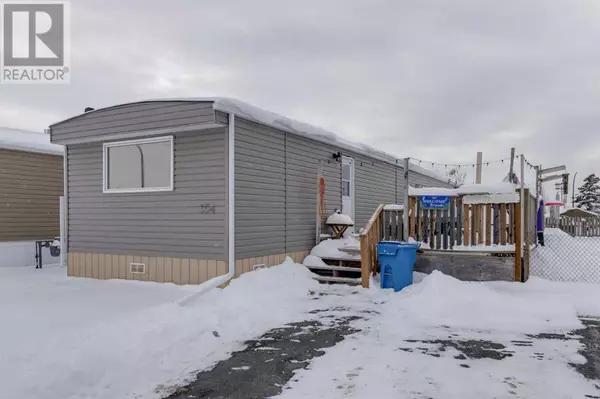
UPDATED:
Key Details
Property Type Single Family Home
Listing Status Active
Purchase Type For Sale
Square Footage 923 sqft
Price per Sqft $86
Subdivision Penbrooke Meadows
MLS® Listing ID A2176008
Style Mobile Home
Bedrooms 2
Originating Board Calgary Real Estate Board
Year Built 1973
Property Description
Location
Province AB
Rooms
Extra Room 1 Main level 14.75 Ft x 13.33 Ft Eat in kitchen
Extra Room 2 Main level 15.50 Ft x 13.33 Ft Living room
Extra Room 3 Main level 5.67 Ft x 5.00 Ft Other
Extra Room 4 Main level 13.33 Ft x 10.25 Ft Primary Bedroom
Extra Room 5 Main level 11.00 Ft x 10.00 Ft Bedroom
Extra Room 6 Main level 7.67 Ft x 7.33 Ft 4pc Bathroom
Interior
Heating Forced air,
Flooring Laminate, Tile, Vinyl Plank
Exterior
Parking Features No
Community Features Pets Allowed With Restrictions
View Y/N No
Total Parking Spaces 2
Private Pool No
Building
Story 1
Architectural Style Mobile Home





