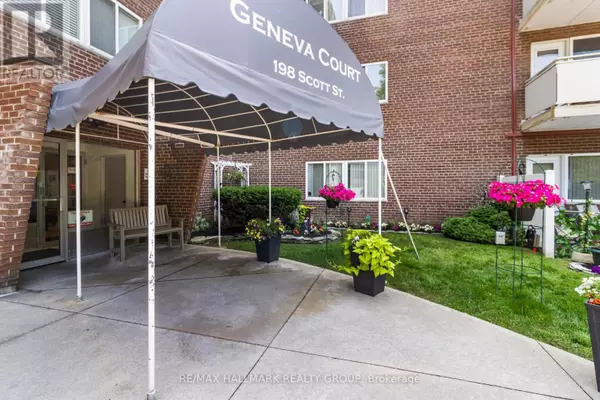
UPDATED:
Key Details
Property Type Condo
Sub Type Condominium/Strata
Listing Status Active
Purchase Type For Sale
Square Footage 799 sqft
Price per Sqft $399
Subdivision 446 - Fairview
MLS® Listing ID X11265996
Bedrooms 2
Condo Fees $652/mo
Originating Board Ottawa Real Estate Board
Property Description
Location
Province ON
Rooms
Extra Room 1 Main level 9.4 m X 6.11 m Kitchen
Extra Room 2 Main level 17.7 m X 9.4 m Living room
Extra Room 3 Main level 10.2 m X 8.11 m Dining room
Extra Room 4 Main level Measurements not available Bathroom
Extra Room 5 Main level 13.8 m X 10.4 m Bedroom
Extra Room 6 Main level 10.9 m X 8 m Bedroom 2
Interior
Heating Baseboard heaters
Cooling Wall unit
Exterior
Parking Features No
Community Features Pet Restrictions
View Y/N No
Total Parking Spaces 1
Private Pool Yes
Others
Ownership Condominium/Strata





