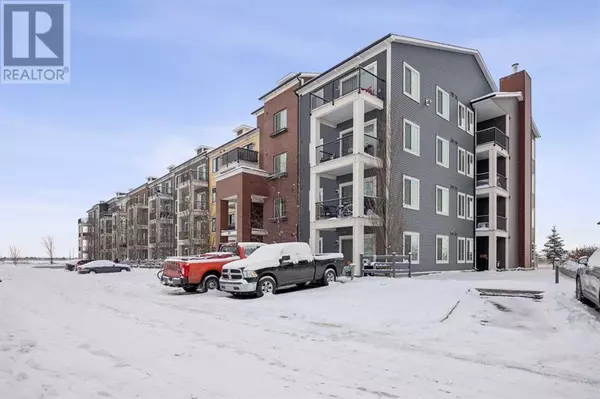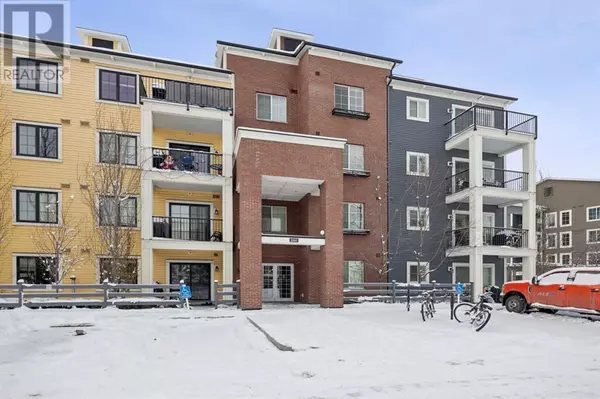
UPDATED:
Key Details
Property Type Condo
Sub Type Condominium/Strata
Listing Status Active
Purchase Type For Sale
Square Footage 766 sqft
Price per Sqft $440
Subdivision Copperfield
MLS® Listing ID A2181074
Bedrooms 2
Condo Fees $408/mo
Originating Board Calgary Real Estate Board
Year Built 2017
Property Description
Location
Province AB
Rooms
Extra Room 1 Main level 10.25 Ft x 8.67 Ft Kitchen
Extra Room 2 Main level 8.67 Ft x 5.92 Ft Dining room
Extra Room 3 Main level 12.58 Ft x 11.92 Ft Living room
Extra Room 4 Main level 3.75 Ft x 2.92 Ft Laundry room
Extra Room 5 Main level 11.50 Ft x 6.67 Ft Other
Extra Room 6 Main level 11.08 Ft x 10.25 Ft Primary Bedroom
Interior
Heating Baseboard heaters
Cooling None
Flooring Carpeted, Laminate
Exterior
Parking Features Yes
Community Features Pets Allowed
View Y/N No
Total Parking Spaces 1
Private Pool No
Building
Story 4
Others
Ownership Condominium/Strata





