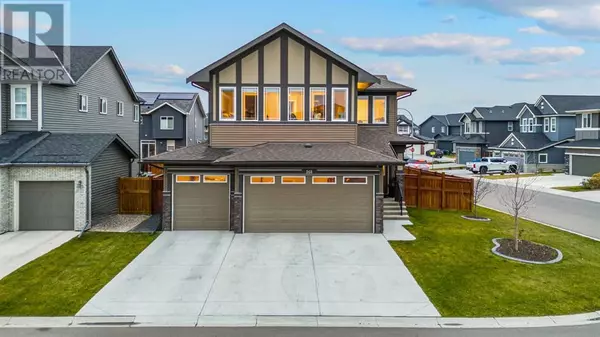
UPDATED:
Key Details
Property Type Single Family Home
Sub Type Freehold
Listing Status Active
Purchase Type For Sale
Square Footage 2,689 sqft
Price per Sqft $316
Subdivision Kinniburgh
MLS® Listing ID A2180204
Bedrooms 3
Half Baths 1
Originating Board Calgary Real Estate Board
Year Built 2020
Lot Size 5,982 Sqft
Acres 5982.95
Property Description
Location
Province AB
Rooms
Extra Room 1 Second level 12.42 Ft x 12.17 Ft 5pc Bathroom
Extra Room 2 Second level 16.08 Ft x 15.08 Ft Primary Bedroom
Extra Room 3 Second level 12.50 Ft x 6.92 Ft Other
Extra Room 4 Second level 12.50 Ft x 6.00 Ft Laundry room
Extra Room 5 Second level 8.25 Ft x 8.00 Ft 5pc Bathroom
Extra Room 6 Second level 16.08 Ft x 15.17 Ft Family room
Interior
Heating Other, Forced air, , In Floor Heating
Cooling Central air conditioning
Flooring Carpeted, Ceramic Tile, Vinyl Plank
Fireplaces Number 1
Exterior
Garage Yes
Garage Spaces 3.0
Garage Description 3
Fence Fence
Community Features Lake Privileges
Waterfront No
View Y/N No
Total Parking Spaces 6
Private Pool No
Building
Lot Description Landscaped, Lawn
Story 2
Others
Ownership Freehold





