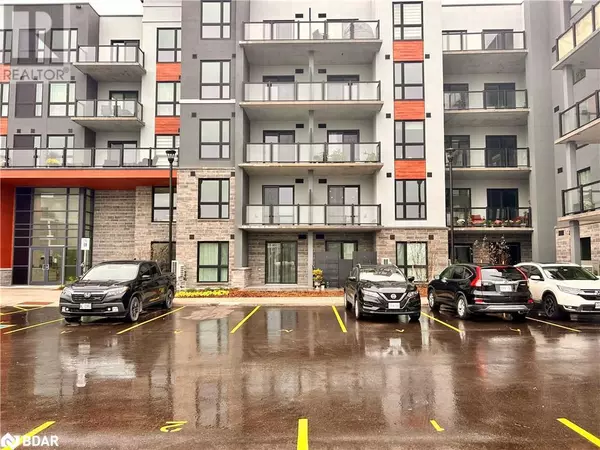REQUEST A TOUR If you would like to see this home without being there in person, select the "Virtual Tour" option and your agent will contact you to discuss available opportunities.
In-PersonVirtual Tour

$449,000
Est. payment /mo
2 Beds
1 Bath
775 SqFt
UPDATED:
Key Details
Property Type Condo
Sub Type Condominium
Listing Status Active
Purchase Type For Sale
Square Footage 775 sqft
Price per Sqft $579
Subdivision Cw01-Collingwood
MLS® Listing ID 40679429
Bedrooms 2
Condo Fees $206/mo
Originating Board Barrie & District Association of REALTORS® Inc.
Property Description
** CHECK OUT THIS PRICE ** 1 BEDROOM PLUS DEN ** Discover the perfect blend of luxury and lifestyle in this rare and exquisite 1-bedroom plus den condo, offering exceptional value and flexible closing date options. With a generous 775 square feet of modern living space, this home features an inviting open-concept design that maximizes both light and comfort. Step inside to find high-end finishes throughout, including elegant quartz countertops and sleek stainless steel appliances that cater to your culinary desires. The bright south-facing views create a warm and inviting atmosphere, while the spacious walkout balcony serves as your private retreat, ideal for morning coffee or evening relaxation. The primary bedroom features a jack and jill 4 piece ensuite for extra convenience. This unit also provides a dedicated underground parking spot, ensuring hassle-free arrivals no matter the season. Embrace a vibrant lifestyle enhanced by a wealth of luxurious amenities. Entertain guests on the stunning rooftop terrace, where barbecues and panoramic views of the ski hills await. Indulge in the indoor pool, stay active in the fully equipped gym, or enjoy friendly competition in the golf simulator, putting green, billiards room, and games room. Located just minutes from your front door, a world of outdoor adventure beckons, including skiing, scenic trails, golf courses, pristine beaches, hiking, and kayaking/boating. This condo is not just a home; its a lifestyle opportunity waiting for you. Schedule a showing today and experience the best of Collingwood living! Some photos have been virtually staged. (id:24570)
Location
Province ON
Rooms
Extra Room 1 Main level Measurements not available 4pc Bathroom
Extra Room 2 Main level 10'0'' x 13'3'' Primary Bedroom
Extra Room 3 Main level 9'6'' x 9'3'' Den
Extra Room 4 Main level 8'2'' x 8'7'' Kitchen
Extra Room 5 Main level 10'10'' x 15'1'' Great room
Interior
Heating Other
Exterior
Garage Yes
Community Features Community Centre
Waterfront No
View Y/N No
Total Parking Spaces 1
Private Pool No
Building
Story 1
Sewer Municipal sewage system
Others
Ownership Condominium
GET MORE INFORMATION





