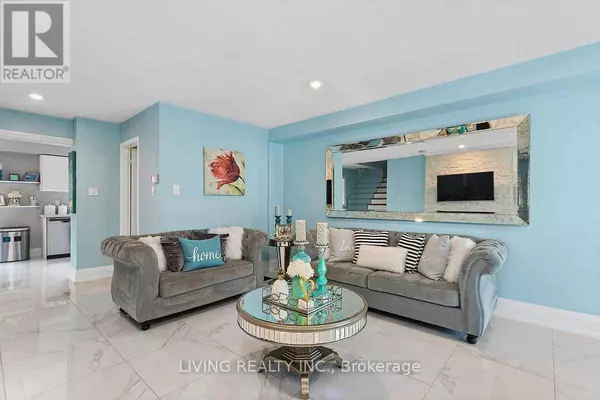
UPDATED:
Key Details
Property Type Townhouse
Sub Type Townhouse
Listing Status Active
Purchase Type For Sale
Square Footage 1,499 sqft
Price per Sqft $620
Subdivision Dempsey
MLS® Listing ID W10432080
Bedrooms 4
Half Baths 1
Originating Board Toronto Regional Real Estate Board
Property Description
Location
Province ON
Rooms
Extra Room 1 Second level 4.76 m X 4.82 m Primary Bedroom
Extra Room 2 Second level 4.09 m X 3.33 m Bedroom 2
Extra Room 3 Second level 4.75 m X 3.02 m Bedroom 3
Extra Room 4 Basement 5.87 m X 4.29 m Recreational, Games room
Extra Room 5 Basement 3.8 m X 2.91 m Bedroom 4
Extra Room 6 Main level 2.75 m X 3.08 m Kitchen
Interior
Heating Forced air
Cooling Central air conditioning
Flooring Tile, Hardwood, Laminate
Exterior
Garage Yes
Fence Fenced yard
Community Features Community Centre
Waterfront No
View Y/N No
Total Parking Spaces 2
Private Pool No
Building
Story 2
Sewer Sanitary sewer
Others
Ownership Freehold





