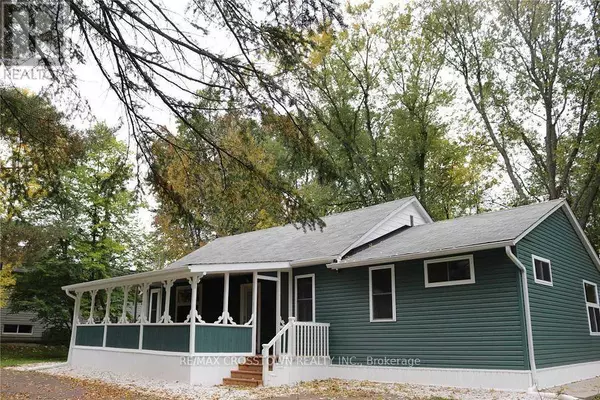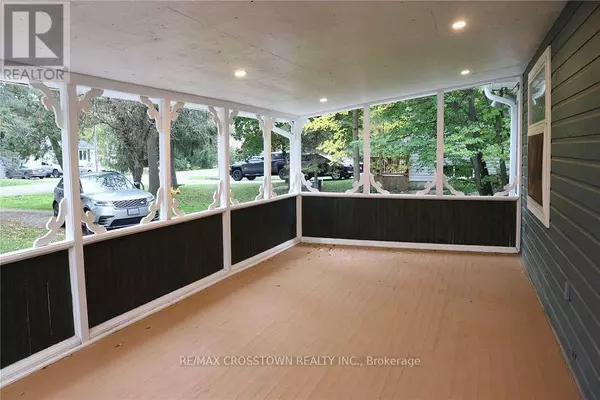
UPDATED:
Key Details
Property Type Single Family Home
Sub Type Freehold
Listing Status Active
Purchase Type For Sale
Square Footage 1,099 sqft
Price per Sqft $773
Subdivision Lefroy
MLS® Listing ID N10429983
Style Bungalow
Bedrooms 3
Originating Board Toronto Regional Real Estate Board
Property Description
Location
Province ON
Rooms
Extra Room 1 Main level 7 m X 3.5 m Living room
Extra Room 2 Main level 5.5 m X 3.5 m Kitchen
Extra Room 3 Main level 3 m X 2.7 m Primary Bedroom
Extra Room 4 Main level 4.4 m X 2.5 m Bedroom 2
Extra Room 5 Main level 3.5 m X 2.8 m Bedroom 3
Extra Room 6 Main level 3.3 m X 2.1 m Laundry room
Interior
Heating Forced air
Cooling Central air conditioning
Flooring Laminate
Exterior
Garage No
Waterfront No
View Y/N No
Total Parking Spaces 8
Private Pool No
Building
Story 1
Sewer Sanitary sewer
Architectural Style Bungalow
Others
Ownership Freehold





