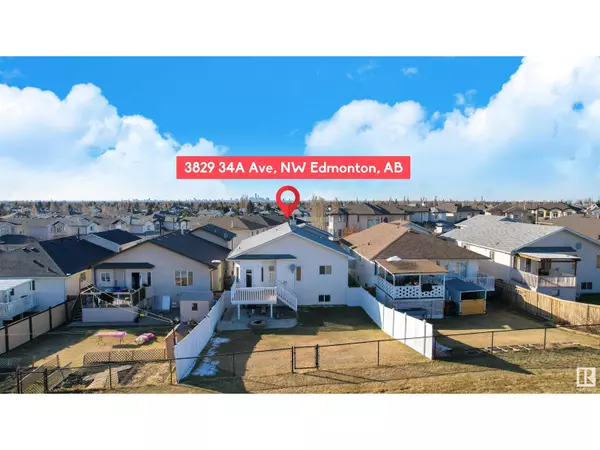UPDATED:
Key Details
Property Type Single Family Home
Sub Type Freehold
Listing Status Active
Purchase Type For Sale
Square Footage 1,956 sqft
Price per Sqft $357
Subdivision Wild Rose
MLS® Listing ID E4413987
Style Bi-level
Bedrooms 6
Half Baths 1
Originating Board REALTORS® Association of Edmonton
Year Built 2005
Lot Size 5,785 Sqft
Acres 5785.0635
Property Description
Location
Province AB
Rooms
Extra Room 1 Basement Measurements not available Bedroom 5
Extra Room 2 Basement Measurements not available Bedroom 6
Extra Room 3 Basement Measurements not available Recreation room
Extra Room 4 Basement Measurements not available Second Kitchen
Extra Room 5 Main level Measurements not available Living room
Extra Room 6 Main level Measurements not available Dining room
Interior
Heating Forced air
Fireplaces Type Unknown
Exterior
Parking Features Yes
View Y/N No
Private Pool No
Building
Architectural Style Bi-level
Others
Ownership Freehold




