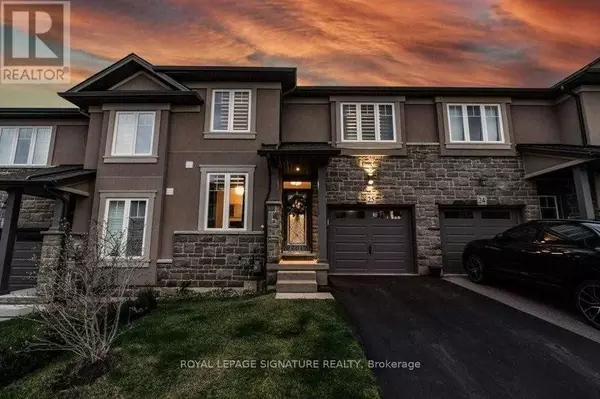
UPDATED:
Key Details
Property Type Townhouse
Sub Type Townhouse
Listing Status Active
Purchase Type For Sale
Square Footage 1,499 sqft
Price per Sqft $566
Subdivision Chappel
MLS® Listing ID X10429470
Bedrooms 5
Half Baths 1
Condo Fees $90/mo
Originating Board Toronto Regional Real Estate Board
Property Description
Location
Province ON
Rooms
Extra Room 1 Second level 3.58 m X 4.62 m Primary Bedroom
Extra Room 2 Second level 3.43 m X 3.61 m Bedroom 2
Extra Room 3 Second level 3.58 m X 4.22 m Bedroom 3
Extra Room 4 Second level 4.01 m X 3.63 m Bedroom 4
Extra Room 5 Basement 8 m X 3.58 m Recreational, Games room
Extra Room 6 Basement 3.43 m X 2.79 m Bedroom
Interior
Heating Forced air
Cooling Central air conditioning
Exterior
Garage Yes
Waterfront No
View Y/N No
Total Parking Spaces 2
Private Pool No
Building
Story 2
Sewer Sanitary sewer
Others
Ownership Freehold





