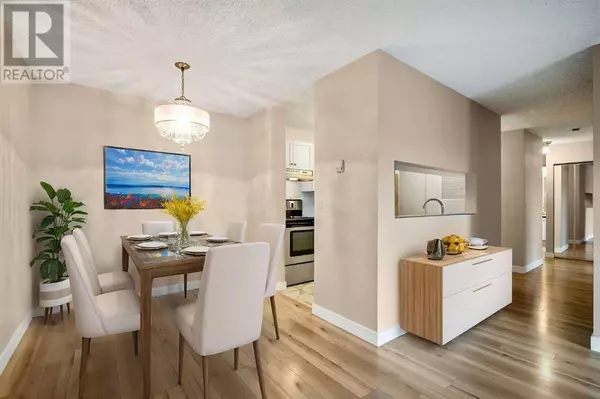
UPDATED:
Key Details
Property Type Condo
Sub Type Condominium/Strata
Listing Status Active
Purchase Type For Sale
Square Footage 809 sqft
Price per Sqft $333
Subdivision Dover
MLS® Listing ID A2179250
Bedrooms 2
Condo Fees $465/mo
Originating Board Calgary Real Estate Board
Year Built 1994
Property Description
Location
Province AB
Rooms
Extra Room 1 Main level 12.67 Ft x 11.67 Ft Primary Bedroom
Extra Room 2 Main level 10.58 Ft x 8.92 Ft Bedroom
Extra Room 3 Main level 15.17 Ft x 11.83 Ft Living room
Extra Room 4 Main level 7.75 Ft x 7.67 Ft Dining room
Extra Room 5 Main level 8.00 Ft x 7.42 Ft Kitchen
Extra Room 6 Main level 3.00 Ft x 3.00 Ft Laundry room
Interior
Heating Baseboard heaters
Cooling None
Flooring Laminate, Linoleum
Exterior
Parking Features No
Community Features Golf Course Development, Pets Allowed With Restrictions
View Y/N No
Total Parking Spaces 1
Private Pool No
Building
Story 4
Others
Ownership Condominium/Strata





