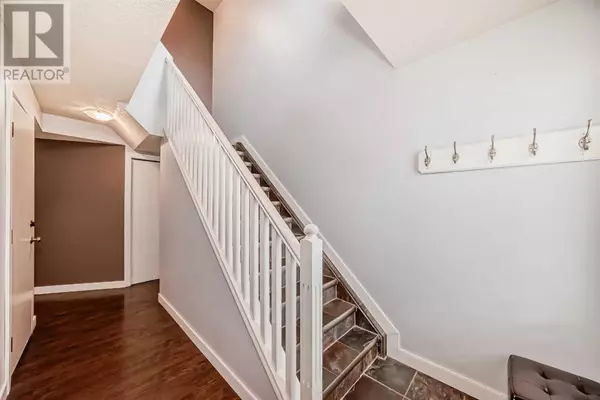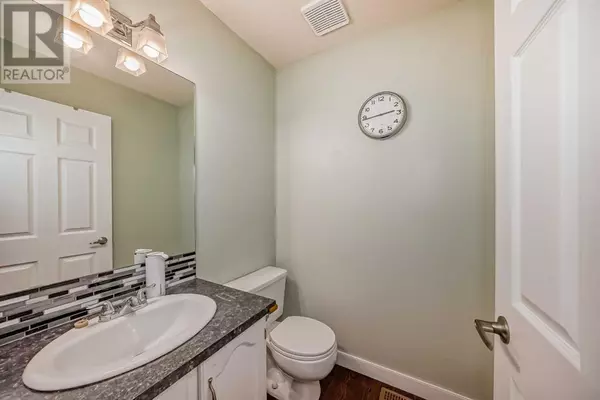
UPDATED:
Key Details
Property Type Townhouse
Sub Type Townhouse
Listing Status Active
Purchase Type For Sale
Square Footage 1,188 sqft
Price per Sqft $353
Subdivision Country Hills
MLS® Listing ID A2179635
Bedrooms 3
Half Baths 1
Condo Fees $311/mo
Originating Board Calgary Real Estate Board
Year Built 1997
Property Description
Location
Province AB
Rooms
Extra Room 1 Second level 4.92 Ft x 8.08 Ft 4pc Bathroom
Extra Room 2 Second level 8.42 Ft x 10.83 Ft Bedroom
Extra Room 3 Second level 8.42 Ft x 12.17 Ft Bedroom
Extra Room 4 Second level 12.08 Ft x 13.08 Ft Primary Bedroom
Extra Room 5 Second level 6.42 Ft x 6.42 Ft Other
Extra Room 6 Main level 8.92 Ft x 8.50 Ft Kitchen
Interior
Heating Forced air,
Cooling None
Flooring Wood
Fireplaces Number 1
Exterior
Parking Features Yes
Garage Spaces 1.0
Garage Description 1
Fence Partially fenced
Community Features Golf Course Development, Pets Allowed With Restrictions
View Y/N No
Total Parking Spaces 2
Private Pool No
Building
Lot Description Landscaped
Story 2
Others
Ownership Condominium/Strata





