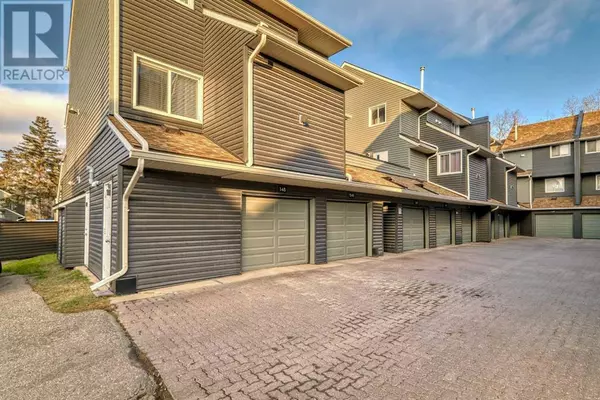
UPDATED:
Key Details
Property Type Townhouse
Sub Type Townhouse
Listing Status Active
Purchase Type For Sale
Square Footage 1,087 sqft
Price per Sqft $344
Subdivision Glamorgan
MLS® Listing ID A2179739
Bedrooms 4
Half Baths 1
Condo Fees $470/mo
Originating Board Calgary Real Estate Board
Year Built 1980
Property Description
Location
Province AB
Rooms
Extra Room 1 Second level 6.25 Ft x 9.42 Ft 4pc Bathroom
Extra Room 2 Second level 9.50 Ft x 7.33 Ft Bedroom
Extra Room 3 Second level 9.50 Ft x 7.33 Ft Bedroom
Extra Room 4 Second level 9.50 Ft x 10.58 Ft Primary Bedroom
Extra Room 5 Second level 5.92 Ft x 6.67 Ft Other
Extra Room 6 Second level 2.92 Ft x 4.83 Ft Laundry room
Interior
Heating Forced air,
Cooling None
Flooring Laminate
Fireplaces Number 1
Exterior
Parking Features Yes
Garage Spaces 1.0
Garage Description 1
Fence Fence
View Y/N No
Total Parking Spaces 1
Private Pool No
Building
Lot Description Landscaped, Lawn
Story 2
Others
Ownership Condominium/Strata





