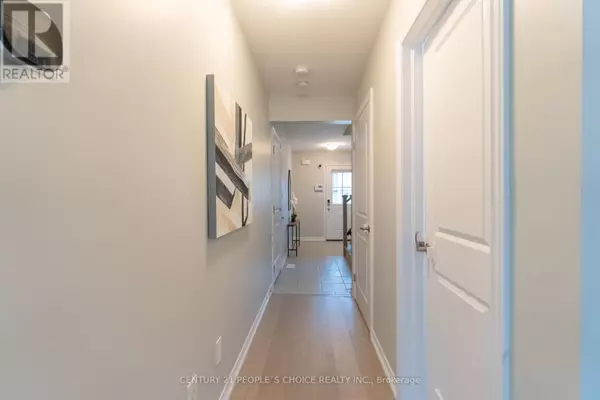REQUEST A TOUR If you would like to see this home without being there in person, select the "Virtual Tour" option and your agent will contact you to discuss available opportunities.
In-PersonVirtual Tour

$584,900
Est. payment /mo
3 Beds
3 Baths
UPDATED:
Key Details
Property Type Townhouse
Sub Type Townhouse
Listing Status Active
Purchase Type For Sale
MLS® Listing ID X10428152
Bedrooms 3
Half Baths 1
Originating Board Toronto Regional Real Estate Board
Property Description
Explore this beautifully maintained freehold townhome at 84 Haney Drive in the heart of Thorold. Featuring 3 spacious bedrooms, 2.5 bathrooms, and a walkout basement, this home offers ample space for a growing family or professionals alike. Backing onto serene green space, this home boasts an open concept layout, fresh paint, and new flooring throughout. Located in a highly sought after neighborhood, it provides easy access to Highway 406 for effortless commuting, while also being close to Niagara College, Brock University, shopping, parks, and schools, everything you need is just a short distance away. The walkout basement offers flexible space, perfect for a home office, recreation area, or additional living space. Combining charm, location, and functionality, this property is ready for its next owner to make it their own. (id:24570)
Location
Province ON
Rooms
Extra Room 1 Second level 3.1 m X 4.33 m Primary Bedroom
Extra Room 2 Second level 2.85 m X 3.6 m Bedroom 2
Extra Room 3 Second level 2.9 m X 3.27 m Bedroom 3
Extra Room 4 Second level Measurements not available Laundry room
Extra Room 5 Main level 3.4 m X 4.72 m Living room
Extra Room 6 Main level 3.03 m X 2.42 m Kitchen
Interior
Heating Forced air
Cooling Central air conditioning
Flooring Laminate, Ceramic
Exterior
Garage Yes
Waterfront No
View Y/N No
Total Parking Spaces 2
Private Pool No
Building
Story 2
Sewer Sanitary sewer
Others
Ownership Freehold
GET MORE INFORMATION





