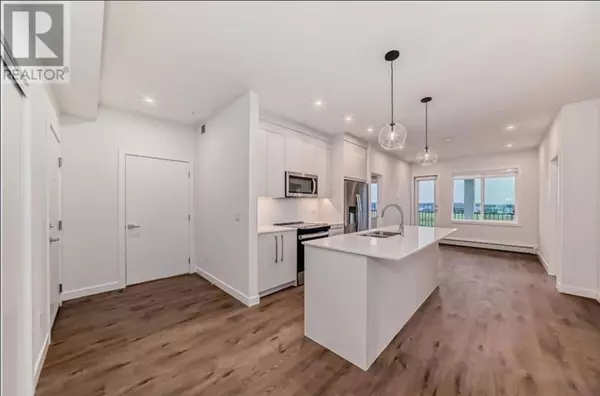
UPDATED:
Key Details
Property Type Condo
Sub Type Condominium/Strata
Listing Status Active
Purchase Type For Sale
Square Footage 835 sqft
Price per Sqft $465
Subdivision Cityscape
MLS® Listing ID A2179611
Bedrooms 3
Condo Fees $342/mo
Originating Board Calgary Real Estate Board
Property Description
Location
Province AB
Rooms
Extra Room 1 Main level 10.00 Ft x 10.75 Ft Living room
Extra Room 2 Main level 8.92 Ft x 9.92 Ft Bedroom
Extra Room 3 Main level 7.83 Ft x 4.92 Ft 4pc Bathroom
Extra Room 4 Main level 8.92 Ft x 9.00 Ft Bedroom
Extra Room 5 Main level 9.42 Ft x 10.75 Ft Primary Bedroom
Extra Room 6 Main level 7.50 Ft x 4.92 Ft 3pc Bathroom
Interior
Heating Baseboard heaters
Cooling None
Flooring Vinyl Plank
Exterior
Garage Yes
Community Features Pets Allowed With Restrictions
Waterfront No
View Y/N No
Total Parking Spaces 1
Private Pool No
Building
Story 5
Others
Ownership Condominium/Strata





