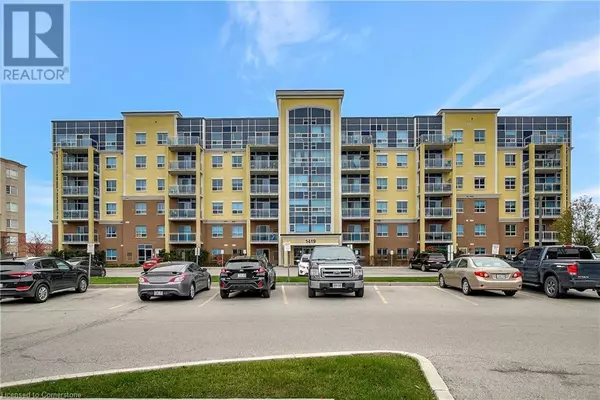
OPEN HOUSE
Sun Nov 24, 2:00pm - 4:00pm
UPDATED:
Key Details
Property Type Condo
Sub Type Condominium
Listing Status Active
Purchase Type For Sale
Square Footage 1,120 sqft
Price per Sqft $535
Subdivision 1027 - Cl Clarke
MLS® Listing ID 40678077
Bedrooms 2
Condo Fees $620/mo
Originating Board Cornerstone - Waterloo Region
Year Built 2013
Property Description
Location
Province ON
Rooms
Extra Room 1 Main level 3'1'' x 3'0'' Utility room
Extra Room 2 Main level 2'6'' x 4'4'' Utility room
Extra Room 3 Main level 10'9'' x 13'8'' Bedroom
Extra Room 4 Main level 11'4'' x 13'8'' Primary Bedroom
Extra Room 5 Main level 10'9'' x 10'2'' Living room
Extra Room 6 Main level 10'9'' x 8'5'' Kitchen
Interior
Heating Forced air,
Cooling Central air conditioning
Exterior
Garage Yes
Community Features Quiet Area, School Bus
Waterfront No
View Y/N No
Total Parking Spaces 2
Private Pool No
Building
Lot Description Landscaped
Story 1
Sewer Municipal sewage system
Others
Ownership Condominium





