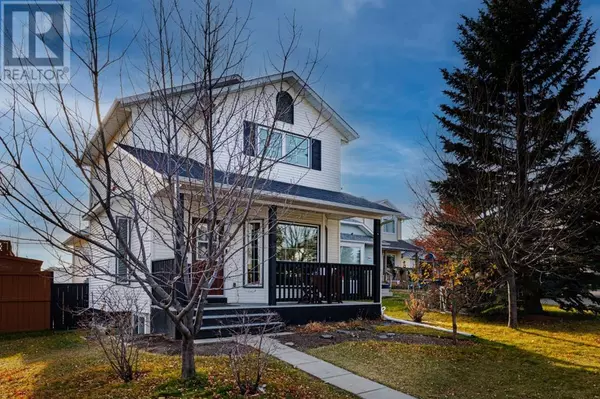
UPDATED:
Key Details
Property Type Single Family Home
Sub Type Freehold
Listing Status Active
Purchase Type For Sale
Square Footage 1,377 sqft
Price per Sqft $406
Subdivision Coventry Hills
MLS® Listing ID A2179290
Bedrooms 4
Half Baths 1
Originating Board Calgary Real Estate Board
Year Built 1991
Lot Size 4,057 Sqft
Acres 4057.9941
Property Description
Location
Province AB
Rooms
Extra Room 1 Lower level 10.75 Ft x 14.17 Ft Bedroom
Extra Room 2 Lower level 16.75 Ft x 12.17 Ft Recreational, Games room
Extra Room 3 Lower level Measurements not available 3pc Bathroom
Extra Room 4 Lower level 5.75 Ft x 8.50 Ft Furnace
Extra Room 5 Main level 19.83 Ft x 16.33 Ft Dining room
Extra Room 6 Main level 12.50 Ft x 17.92 Ft Kitchen
Interior
Heating Forced air,
Cooling None
Flooring Carpeted, Hardwood, Tile
Fireplaces Number 1
Exterior
Parking Features No
Fence Fence
View Y/N No
Total Parking Spaces 2
Private Pool No
Building
Lot Description Garden Area, Landscaped, Lawn
Story 2
Others
Ownership Freehold





