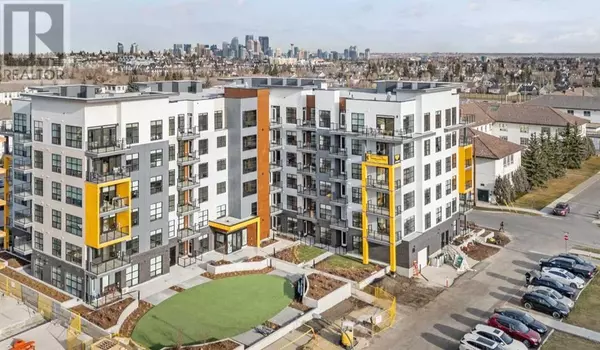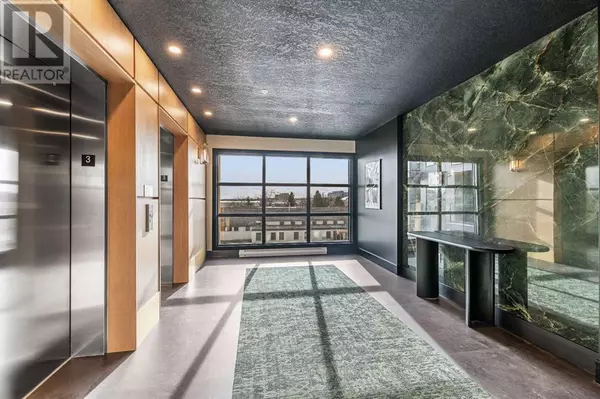REQUEST A TOUR If you would like to see this home without being there in person, select the "Virtual Tour" option and your agent will contact you to discuss available opportunities.
In-PersonVirtual Tour

$319,000
Est. payment /mo
1 Bed
1 Bath
417 SqFt
UPDATED:
Key Details
Property Type Condo
Sub Type Condominium/Strata
Listing Status Active
Purchase Type For Sale
Square Footage 417 sqft
Price per Sqft $764
Subdivision Currie Barracks
MLS® Listing ID A2179225
Bedrooms 1
Condo Fees $218/mo
Originating Board Calgary Real Estate Board
Property Description
Presenting a rare opportunity to own a newly built luxury 1-bedroom, 1-bathroom condo in the prestigious Currie Barracks, an area renowned for its convenience, high-end amenities, and proximity to Mount Royal University—ideal for students or investors seeking prime rental potential. This elegant condo features a grand front entrance that sets the tone for the luxury finishes within. Inside, you'll find upgraded lighting, stacked in-suite laundry, and meticulously chosen quartz countertops throughout both the kitchen and bathroom, adding a touch of sophistication to every corner. The open-concept layout includes a spacious living area that extends to a large balcony, perfect for relaxing or entertaining. Enjoy unparalleled accessibility with a short walk to all essential amenities, making day-to-day life convenient and enjoyable, while a quick 3-minute drive takes you to the nearby golf course for outdoor leisure. With its blend of comfort, style, and unbeatable location, this home is a must-see for anyone seeking upscale urban living or a strong rental investment in one of Calgary’s most sought-after neighborhoods. (id:24570)
Location
Province AB
Rooms
Extra Room 1 Main level 8.25 Ft x 5.00 Ft 4pc Bathroom
Extra Room 2 Main level 8.83 Ft x 9.08 Ft Bedroom
Extra Room 3 Main level 6.08 Ft x 17.75 Ft Kitchen
Extra Room 4 Main level 9.17 Ft x 11.58 Ft Living room/Dining room
Interior
Heating Baseboard heaters
Cooling None
Flooring Carpeted, Vinyl Plank
Exterior
Garage Yes
Community Features Pets Allowed With Restrictions
Waterfront No
View Y/N No
Total Parking Spaces 1
Private Pool No
Building
Story 6
Others
Ownership Condominium/Strata
GET MORE INFORMATION





