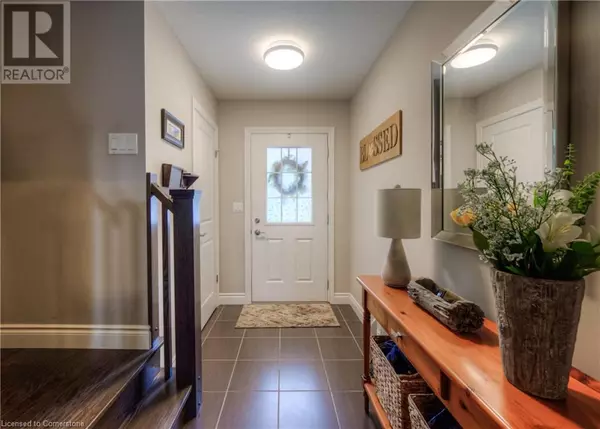
UPDATED:
Key Details
Property Type Townhouse
Sub Type Townhouse
Listing Status Active
Purchase Type For Sale
Square Footage 1,540 sqft
Price per Sqft $454
Subdivision 44 - Blackbridge/Fisher Mills/Glenchristie/Hagey/Silver Heights
MLS® Listing ID 40677469
Style 2 Level
Bedrooms 3
Half Baths 1
Condo Fees $375/mo
Originating Board Cornerstone - Waterloo Region
Property Description
Location
Province ON
Rooms
Extra Room 1 Second level 9'1'' x 5'6'' Full bathroom
Extra Room 2 Second level 14'8'' x 12'0'' Primary Bedroom
Extra Room 3 Second level 9'2'' x 5'4'' 4pc Bathroom
Extra Room 4 Second level 9'2'' x 15'5'' Bedroom
Extra Room 5 Second level 9'10'' x 10'11'' Bedroom
Extra Room 6 Main level 3'5'' x 8'5'' 2pc Bathroom
Interior
Heating Forced air,
Cooling Central air conditioning
Exterior
Garage Yes
Community Features School Bus
Waterfront No
View Y/N No
Total Parking Spaces 2
Private Pool No
Building
Story 2
Sewer Municipal sewage system
Architectural Style 2 Level
Others
Ownership Condominium





