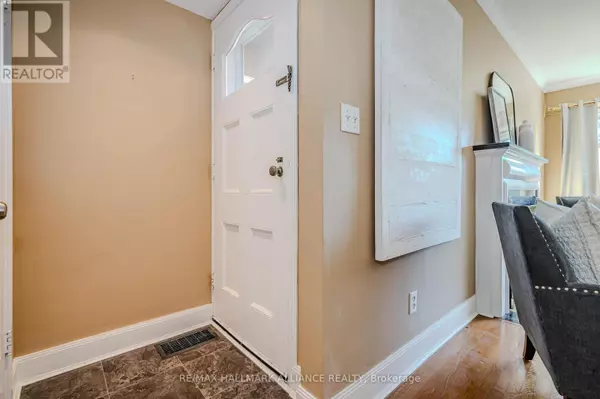
UPDATED:
Key Details
Property Type Single Family Home
Sub Type Freehold
Listing Status Active
Purchase Type For Sale
Square Footage 1,499 sqft
Price per Sqft $586
Subdivision Ainslie Wood
MLS® Listing ID X10423489
Bedrooms 3
Half Baths 1
Originating Board Toronto Regional Real Estate Board
Property Description
Location
Province ON
Rooms
Extra Room 1 Second level 2.32 m X 2.02 m Bathroom
Extra Room 2 Second level 3.97 m X 3.1 m Bedroom 2
Extra Room 3 Second level 3.43 m X 4.62 m Primary Bedroom
Extra Room 4 Basement 1.27 m X 2.17 m Bathroom
Extra Room 5 Basement 2.3 m X 3.77 m Office
Extra Room 6 Basement 3.76 m X 3.75 m Bedroom 3
Interior
Heating Forced air
Cooling Central air conditioning
Fireplaces Number 1
Exterior
Garage Yes
Waterfront No
View Y/N No
Total Parking Spaces 2
Private Pool No
Building
Story 1.5
Sewer Sanitary sewer
Others
Ownership Freehold





